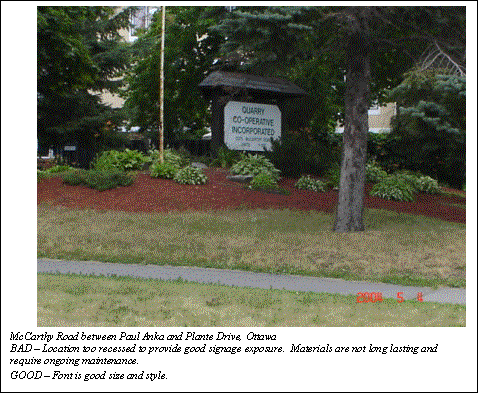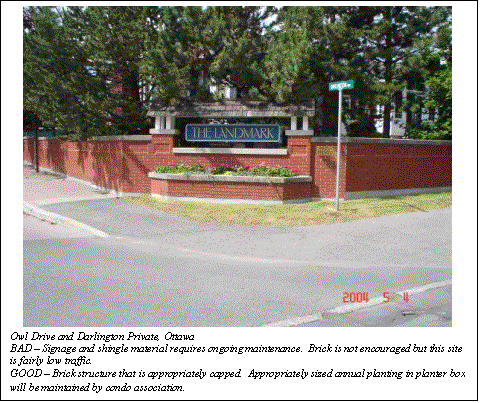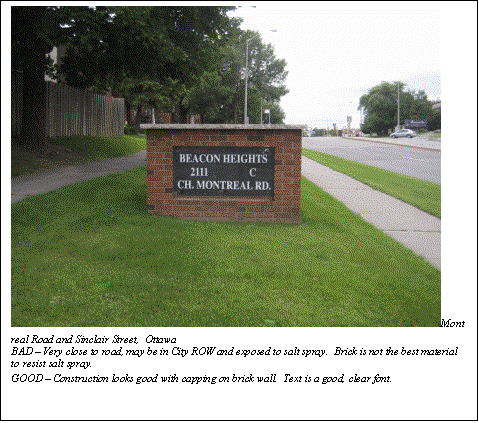|
6. GATEWAY
AND ENTRANCE FEATURES DESIGN GUIDELINES
LIGNES DIRECTRICES DE CONCEPTION DES POINTS
D'ACCÈS ET ENTREES
|
agricultural and rural
affairs committee and Planning and environment Committee recommendations as
amended
That
Council:
1. Approve the Design Guidelines for
Development Application Gateway Features for immediate implementation;
2. Amend the Delegation of Authority
By-law to authorize the Director, Planning Branch to approve and permit
development related Gateway Features;
3. Amend the City’s Tourism and
Public Service Signs policy section
7.10 and 7.11 to allow Primary Neighbourhood features to be installed in the
City’s road allowances and to exclude the Secondary Neighbourhood features from
the City’s road allowances;
4. Amend the City’s Signs on City
Road By-law No 2003-520 and Encroachments
on City Highways By-law No. 2003-446 to allow Primary Neighbourhood features to
be installed on the City’s road allowances; and
5.
Refer to the
consideration of the Draft 2010 Operating and Capital budget funding for
the on-going maintenance and life cycling costs associated with existing and
future gateway features as follows:
·
Surface Operations Branch establish
an annual $240,300 Gateway Features Non-structural Repairs budget;
·
Infrastructure Services Branch
establish an annual $180,000 Gateway Feature Repair/Renewal Capital budget;
·
Infrastructure Services Branch be
provided an additional capital provision of $100,000 in 2009, 2010, and 2011, and 2012 for the structural reinstatement of existing Gateway
Features in significant disrepair.
Recommandations modifiÉeS du Comité de l’agriculture et des questions
rurales et Comité de l’urbanisme et de l’environnement
Que le Conseil :
1. approuve
les Lignes directrices de conception concernant les demandes d’aménagement de
points d’accès, en vue de leur mise en œuvre immédiate;
2. modifie
le Règlement municipal sur la délégation de pouvoirs de façon à autoriser le
directeur de l’Urbanisme à approuver et à permettre les points d’accès liés à
des projets résidentiels;
3. modifie
les articles 7.10 et 7.11 de la Politique sur la signalisation pour les lieux
touristiques et les services publics de
la Ville d’Ottawa afin de permettre l’installation d’aménagements pour
l’identification des quartiers principaux sur les emprises routières de la
Ville et d’empêcher l’installation d’aménagements pour l’identification des
quartiers secondaires sur les emprises routières de la Ville;
4. modifie
le Règlement municipal no 2003-520 concernant les enseignes
sur les routes de la Ville et le Règlement municipal no 2003-446
en matière d’empiètement sur les voies publiques de la Ville afin de
permettre l’installation d’aménagements pour l’identification des quartiers
principaux sur les emprises routières de la Ville;
5. renvoie
l’examen du financement des budgets 2010 d’immobilisations et de
fonctionnement préliminaires pour obtenir les coûts liés à l’entretien
permanent et au cycle de vie des points d’accès existants et futurs :
·
que la Direction des opérations de
surface prévoie des crédits annuels de 240 300 $ pour les réparations
de nature non structurelle aux points d’accès;
·
que la Direction des services
d’infrastructure établisse un budget d’immobilisation annuel de
180 000 $ pour la réparation et le renouvellement des points d’accès;
·
que la Direction des services
d’infrastructure se voie accorder des crédits d’immobilisation supplémentaires
de 100 000 $ en 2009, en 2010 et en 2011, et 2012 en vue du
rétablissement structurel des points d’accès gravement détériorés.
Documentation
1.
Deputy
City Manager's report, Infrastructure Services and Community Sustainability,
dated 27 October 2008 (ACS2008-ICS-PLA-0223).
2.
Agriculture
and Rural Affairs Committee, Extract of Draft Minutes 32, 13 November
2008.
3. Extract of Draft Minutes 43, 14
November 2008.
Report to/Rapport au :
Agriculture
and Rural Affairs Committee
Comité d'agriculture et des questions rurales
and /
et
Planning
and Environment Committee
Comité de l’urbanisme et de l’environnement
27 October 2008 / le 27 octobre 2008
Submitted by/Soumis par : Nancy Schepers, Deputy City Manager/Directrice municipale adjointe,
Infrastructure Services and Community
Sustainability/Services
d’infrastructure et Viabilité des collectivités
Contact
Person/Personne Ressource : Michael Wildman, Acting Manager/Gestionnaire
intérimaire, Infrastructure Approvals / Approbation des demandes
d'infrastructure
(613)
580-2424, 27811 Mike.Wildman@ottawa.ca
|
|
Ref N°: ACS2008-ICS-PLA-0223
|
|
SUBJECT:
|
gATEWAY AND
eNTRANCE fEATURES dESIGN gUIDELINES
|
|
|
|
|
OBJET :
|
LIGNES
DIRECTRICES DE CONCEPTION DES POINTS D'ACCÈs et entréeS
|
REPORT RECOMMENDATION
That Agriculture and Rural Affairs Committee and Planning
and Environment Committee recommend that Council:
1. Approve the Design Guidelines for Development Application
Gateway Features for immediate implementation;
2. Amend the Delegation of Authority By-law to authorize the
Director, Planning Branch to approve and permit development related Gateway
Features;
3. Amend the City’s Tourism and Public Service Signs
policy section 7.10 and 7.11
to allow Primary Neighbourhood features to be installed in the City’s road
allowances and to exclude the Secondary Neighbourhood features from the City’s
road allowances;
4. Amend the City’s Signs on City Road By-law No
2003-520 and Encroachments
on City Highways By-law No. 2003-446 to allow Primary Neighbourhood features to
be installed on the City’s road allowances; and
5. Refer to the consideration of the Draft 2009
Operating and Capital budget funding for the on-going maintenance and life
cycling costs associated with existing and future gateway features as follows:
·
Surface Operations Branch establish
an annual $240,300 Gateway Features Non-structural Repairs budget;
·
Infrastructure Services Branch
establish an annual $180,000 Gateway Feature Repair/Renewal Capital budget;
·
Infrastructure Services Branch be
provided an additional capital provision of $100,000 in 2009, 2010, and 2011
for the structural reinstatement of existing Gateway Features in significant
disrepair.
RECOMMANDATION DU RAPPORT
Que le Comité de
l’agriculture et des questions rurales et le Comité de l’urbanisme et de
l’environnement recommandent au Conseil :
1. d’approuver les Lignes
directrices de conception concernant les demandes d’aménagement de points
d’accès, en vue de leur mise en œuvre immédiate;
2. de modifier le Règlement
municipal sur la délégation de pouvoirs de façon à autoriser le directeur de
l’Urbanisme à approuver et à permettre les points d’accès liés à des projets
résidentiels;
3. de modifier les articles
7.10 et 7.11 de la Politique sur la signalisation pour les lieux touristiques
et les services publics de la Ville
d’Ottawa afin de permettre l’installation d’aménagements pour l’identification
des quartiers principaux sur les emprises routières de la Ville et d’empêcher
l’installation d’aménagements pour l’identification des quartiers secondaires
sur les emprises routières de la Ville;
4. de modifier le Règlement
municipal no 2003-520 concernant les enseignes sur les
routes de la Ville et le Règlement municipal no 2003-446 en
matière d’empiètement sur les voies publiques de la Ville afin de
permettre l’installation d’aménagements pour l’identification des quartiers
principaux sur les emprises routières de la Ville;
5. de renvoyer
l’examen du financement des budgets 2009 d’immobilisations et de fonctionnement
préliminaires pour obtenir les coûts liés à l’entretien permanent et au cycle
de vie des points d’accès existants et futurs :
·
que la Direction des opérations de
surface prévoie des crédits annuels de 240 300 $ pour les réparations
de nature non structurelle aux points d’accès;
·
que la Direction des services
d’infrastructure établisse un budget d’immobilisation annuel de
180 000 $ pour la réparation et le renouvellement des points d’accès;
·
que la Direction des services
d’infrastructure se voie accorder des crédits d’immobilisation supplémentaires
de 100 000 $ en 2009, en 2010 et en 2011 en vue du rétablissement
structurel des points d’accès gravement détériorés;
EXECUTIVE SUMMARY
Assumptions and Analysis:
In 2007,
Planning and Environment Committee carried a motion which directed "staff
to undertake a review of Gateway Features in new developments". In May
2008, Council directed Planning, Transit and the Environment staff to prepare detailed guidelines and standards
pertaining to the design, construction and long term maintenance for future
Gateway/Entrance Features based upon specific principles. An extensive
consultation period preceded the development of the guidelines, as instructed
by Council. This report recommends draft Gateway Feature Guidelines for
development applications.
The Guidelines and accompanying staff report were
completed prior to the organizational restructuring. Efforts have been made to adjust the staff report where feasible;
however, in some cases it was deemed not necessary to do so.
Financial
Implications:
The approval of
the Guidelines will limit the future potential proliferation of gateway
features within the public domain, thus limiting future budget pressures. The
approval of the Guidelines is estimated to generate a new nominal budget
pressure in the order of approximately $1,000 to $1,400 per year.
The
reintroduction of funding for the existing publicly owned gateway features will
result in new annual budget pressures being added for consideration to the
Draft 2009 Operating and Capital budget:
- Surface Operations Operating Budget
be increased by $240,300 for Gateway Features Non-structural Repairs;
- Infrastructure Services Branch
establish an annual $180,000 Gateway Feature Repair/Renewal Capital
budget;
- Infrastructure Service Branch
establish an additional capital provision of $100,000 annually for the
first three years for the structural reinstatement of existing Gateway
Features.
These pressures
have not been identified in the draft 2009 Operating and Capital Budgets as
tabled on November 4th. Financial Planning staff will update Council
on all new financial impacts prior to deliberating the budget in December.
Public Consultation/Input:
As directed by
council, the development of the Guidelines underwent extensive outreach and
public consultation, including two publicly advertised Open Houses, surveys,
round table interviews and technical advisory input.
RÉSUMÉ
Hypothèses et analyse :
En 2007, le Comité de l’urbanisme et de
l’environnement a adopté une motion qui donnait instruction au personnel de
procéder à un examen des points d’accès pour les nouveaux projets résidentiels.
En mai 2008, le Conseil a demandé au personnel du Service de l’urbanisme, du
transport en commun et de l’environnement d’établir des lignes directrices et
des normes détaillées concernant la conception, la construction et l’entretien
à long terme des futurs points d’accès et entrées, en fonction de principes
précis. L’élaboration des lignes
directrices a été précédée d’une vaste consultation, conformément aux
instructions données par le Conseil. Le présent rapport recommande un projet de
lignes directrices de conception des points d’accès et entrées qui devraient
être prises en considération au moment d’examiner les demandes d’aménagement.
Les lignes
directrices et le rapport du personnel qui les accompagne ont été rédigés avant
la réorganisation administrative. Les
auteurs se sont efforcés d’apporter des rectifications au rapport dans la
mesure du possible, mais il n’a pas été jugé nécessaire de le faire dans
certains cas.
Répercussions financières :
L’approbation
des lignes directrices réduira les risques de prolifération des points d’accès
et entrées sur le domaine public, ce qui limitera les pressions sur les budgets
futurs. On estime que l’approbation des lignes directrices produira une faible
pression budgétaire, de l’ordre de 1 000 $ à 1 400 $ par
année.
Le rétablissement du financement pour les
points d’accès de propriété publique créera de nouvelles pressions budgétaires
annuelles, qui devront être prises en considération dans les budgets
préliminaires de fonctionnement et des immobilisations de 2009 :
- Le
budget de fonctionnement des Opérations de surface devra être augmenté de
240 300 $ pour les réparations de nature non structurelle aux
points d’accès;
- La
Direction des services d’infrastructure devra établir un budget
d’immobilisation annuel de 180 000 $ pour la réparation et le
renouvellement des points d’accès;
- La
Direction des services d’infrastructure devra prévoir des crédits
d’immobilisation annuels supplémentaires de 100 000 $ pour les
trois premières années en vue du rétablissement structurel des points
d’accès gravement détériorés.
Ces pressions budgétaires n’ont pas été prises
en considération dans les budgets préliminaires de fonctionnement et des
immobilisations de 2009 déposés le 4 novembre. Le personnel de la Division de
la planification financière fera le point sur les nouvelles répercussions
financières à l’intention du Conseil avant les délibérations sur le budget
devant avoir lieu au mois de décembre.
Consultation publique
/ commentaires :
Conformément aux directives que le Conseil
avait données, l’élaboration des lignes directrices a donné lieu à une vaste
opération d’information et de consultation publique, dont deux réunions portes
ouvertes ayant fait l’objet d’avis publics, des sondages, des entrevues en
table ronde et la participation de conseillers techniques.
BACKGROUND
A gateway
feature, sometimes referred to as an “entrance feature”, can be described as a
feature intended to assist commuters in way finding, and in so doing contributing
a sense of identity for a community. The feature should be visually striking
such that it can be noticeable to passers by, but should also blend and fit in
with the surrounding landscape and built form. Gateways can be thought of as
community signatures and their design should somehow reflect elements of local
culture, natural landscape, built form or community history. Gateways help to
define community boundaries. Gateway features are typically thought of as some
form of structure (not necessarily man-made) often with text or a logo and
integrated with landscaping. Materials can range from natural stone to concrete
or brick products.
On April 10,
2007, Planning and Environment Committee carried a motion, which directed
"staff to undertake a review of Gateway Features in new
developments". This motion was tabled in part, due to concerns raised with
respect to on-going maintenance and associated costs of gateway features which
are located within the public domain.
On May 28, 2008,
Council directed Planning, Transit and the Environment staff to prepare detailed guidelines and standards
pertaining to the design, construction and long term maintenance for future
Gateway Features based upon specific principles outlined in a supporting staff
report (see Document 1 Gateways Phase 1 Staff Report and Associated Motions –
Motion 1). Council further directed staff to ensure that consultation
occurred, which dealt with long-term maintenance costs of gateway features
(Document 1 – Motion 3). Council also directed Public Works and Services staff
to undertake an assessment survey of existing Gateway features and that such
assessment include the cost of reinstating maintenance funding for existing
Gateway features on City right of ways prior to the tabling of the 2009 Draft
Operating and Capital Budgets (see Document 1 – Motion 2). This report responds
to directions 1 and 3 of the May 28, 2008 Council motions. Motion 2 has been
completed by Public Works and Services and is summarized in this report and in
more detail in Document 3.
DISCUSSION
In June 2008,
following Council’s direction to develop Guidelines for Gateway features,
Planning, Transit and the Environment staff embarked on an extensive
consultation process in order to seek comments and input from members of
Council, Community Associations (CA) and Business Improvement Association
(BIA), the general public, developer representatives, and internal City
stakeholders. As noted, consultation was extensive, and is summarized in the
Consultation section of this report.
The proposed
guidelines (Document 2) respond to all principles approved by Council in the
May 28, 2008 staff report as listed below, while balancing the feedback
received from all stakeholder groups.
On May 28, 2008, Council approved principles for the development of
Guidelines:
1.
Gateways shall be designed to limit
financial burden to the City or private landowners;
2.
Gateways shall be designed for
longevity and low maintenance;
3.
Gateways shall be placed in such a way
as to eliminate conflicts with utilities or snow storage;
4.
Gateways shall be designed and located
in the safest possible manner;
5.
Gateways shall be aesthetically
pleasing;
6.
Gateways shall be integrated with
community and its surroundings;
7.
Gateways shall be maintained by
developers through a warranty period;
8.
Gateways shall be certified by a
qualified professional prior to acceptance by the City;
9.
Proliferation of Gateways on public
property shall be discouraged and limited;
10.
Contributions to a life cycling fund
shall be made by developers who wish to locate Gateways on Public Property;
11.
Gateway on-going maintenance and life
cycling costs shall be monitored annually and budgeted accordingly;
12.
Gateways shall be clearly defined,
with an established hierarchy and shall be planned for integration with the
community;
13.
Consultation should occur with a broad
range of external stakeholder groups in the development of the guidelines
including community groups, Business Improvement Associations, etc.;
14.
Guidelines shall be developed so as to
streamline and harmonize existing policies.
Guideline Study Highlights
The recommended
Gateway Features/Entrance Guidelines are presented in Document 2.
Section 1
of the Guidelines is a summary of the history leading up to the preparation of
the proposed Guidelines. Section 2
summarizes the findings of the consultation process and feedback received
through surveys and interviews from Community Associations, Business
Improvement Associations, Developer Representatives, internal City
stakeholders, and members of Council.
Section 3 of the
Guidelines is broken down into a number of sub-sections which are highlighted
as follows:
Hierarchy
Section 3.1 of the Guidelines defines Gateway
hierarchy, responding to Council approved principle 12 which reads as follows: “Gateways
shall be clearly defined, with an established hierarchy and shall be planned
for integration with the community”
Hierarchy of gateway features was discussed in the
staff report approved by Council on May 28, 2008. At that time, hierarchy
included community level features such as the Kanata feature along Regional
Road 174, primary and secondary neighbourhood features such as the Chapel Hill
feature on Orleans Boulevard or Wyldewood feature in Stittsville respectively,
and finally private features such as might be implemented on a private
condominium site. Through consultation undertaken in preparation of the
guidelines, it was felt that there should only be one classification of
permanent publicly owned neighbourhood feature, that being primary. Secondary
neighbourhood features are now considered temporary and must be removed subject
to various by-laws once no longer required. This will significantly limit the
number of permanent features for which the City would maintain, and
consequently limit costs to the City in accordance with Council’s approved
principles 1 and 9.
Location
Section 3.2 of
the Guidelines provides direction with respect to the location of features.
Community and Primary Neighbourhood features will be located on specified
higher classification City roads. Secondary Neighbourhood features are
temporary and must be removed subject to specific by-laws, and will only be
located on private property adjacent to specified City roads. Private/Condo
features will be located on private property only. Gateway locations are also
specified in the guidelines as follows:
|
Table 1.0 Location of
Gateways Features
|
|
Hierarchy Level
|
Description
|
Location
|
|
Community
|
Permanent
|
Located
on the right of way of arterial roads.
This can include medians, roundabouts or intersections.
|
|
Primary
Neighbourhood
|
Permanent
|
Located
on the right of way of major collector road intersections or at the
intersection of major collectors and arterial roads. This can include
medians, roundabouts or intersections.
|
|
Secondary
Neighbourhood
|
Temporary
|
Located
on private property at the intersection of collector road intersections or at
the intersection of collectors and major collector roads.
|
|
Private
/ Condo
|
Permanent
|
Located
on private property.
|
Design
Section 3.3 of
the guidelines provides direction on design elements, which in essence is an
explanation of the key “dos and don’ts”. This section of the guidelines
provides direction on limiting maintenance costs, designing for longevity,
materials, safety, aesthetics, scale and integration with the community and
surroundings. There will be a requirement for design and post construction
certification by qualified professionals, such as engineers, or landscape
architects.
Approvals
Section 3.4 of
the guidelines outlines the current approvals environment and makes
recommendations on streamlining. Permanent publicly-owned features, which are
proposed via development applications, will be delegated to the Director,
Planning Branch to approve. Private and temporary features will continue to be
approved through existing by-laws. Certain by-laws will need to be amended to
reflect these changes.
Table 2.0 below
outlines the maximum number of features, which will be permitted over specified
land area. Though a maximum permitted number is specified, the final decision
on whether that upset number will be reached will rest with the Director,
Planning based on an assessment of site specific factors. As such, it is
probable that many areas will never achieve the maximum permitted number of
features.
|
Table 2.0 Recommended Quantity of Features
|
|
Gateway Feature Hierarchy
|
Maximum No. of Features
per Community *
|
Maximum No. of Features
per Hectare (ha)**
|
Description
|
|
Community
|
2
|
1 / 800 ha
|
Permanent
|
|
Primary Neighbourhood
|
16
|
1 / 100 ha
|
Permanent
|
|
Secondary Neighbourhood
|
See Signs (Permanent Signs on Private Property)
By-law 2005-439 as amended
|
See Signs (Permanent Signs on Private Property)
By-law 2005-439 as amended
|
Temporary
|
|
Private / Condo
|
See Signs (Permanent Signs on Private Property)
By-law 2005-439 as amended
|
See Signs (Permanent Signs on Private Property)
By-law 2005-439 as amended
|
Permanent / Temporary
|
|
*
Maximum of two
gateway features per community OR one gateway feature per 800 hectares would
be permitted, whichever is less.
**
Maximum of 16 primary neighbourhood features per community OR
one primary neighbourhood feature per
100 hectares would be permitted, whichever is less.
The actual number of features permitted may be restricted to less than the
above at the discretion of the Director, Planning Branch.
|
Funding
Section 3.5 of
the proposed guidelines outlines funding expectations for both initial capital
and future maintenance costs of gateway features.
Initial
construction costs of community level features may be funded by the City
through development charges or other sources in conjunction with arterial road
projects where the location has been identified in a Council approved Community
Design Plan, and where funding has been approved by Council. The City would
assume on-going maintenance costs. Alternatively, where deemed appropriate, a
developer may request to construct a community feature at the developers cost.
In this case, the developer would post a security and there would be a warranty
period, followed by certification by a qualified professional prior to the City
assuming ownership and maintenance costs.
Primary
neighbourhood features would be constructed by developers at their cost and
located on City roads, subject to specific criteria. In this case, the
developer would post a security and there would be a warrantee period, followed
by certification by a qualified professional prior to the City assuming
ownership and maintenance costs.
Wherever a
permanent gateway feature has been constructed on City roads by a developer and
turned over to the City for future maintenance, the developer will be required
to contribute to a maintenance and life-cycling fund to assist in off-setting
future maintenance costs to the City. The contribution formula has been
rationalized using a similar approach to standard life cycling models for
buildings. Contributions will be made on a sliding scale based on value of
initial construction, with a minimum contribution being set at $5000 and a
maximum contribution set at $25,000. The contribution would be payable upon
registration of the related development agreement, or where there is no
development agreement, in advance of construction. Table 3.0 below summarizes
the proposed funding formula.
|
Table
3.0 Supplementary Maintenance Fund
Formula
|
|
Initial Cost
|
Percentage used to calculate Supplementary
Maintenance Fund
|
Amount supplied to
Supplementary Maintenance Fund
|
|
$250,000
|
maximum of $25,000
|
$25,000
|
|
$200,000
|
10%
|
$20,000
|
|
$150,000
|
10%
|
$15,000
|
|
$100,000
|
10%
|
$10,000
|
|
$50,000
|
15%
|
$7,500
|
|
$25,000
|
20%
|
$5,000
|
|
$20,000
|
25%
|
$5,000
|
|
$15,000 or less
|
minimum of $5,000
|
$5,000
|
Secondary
neighbourhood features are temporary and would be constructed by developers at
their cost and located adjacent to certain specified City roads on private
property, subject to specific criteria and compliance with applicable by-laws.
In this case, the developer would post a security in order to guarantee removal
and reinstatement when so directed by the City.
Private condo
features would be constructed by developers at their cost and located on
private property, subject to specific criteria. In this case, the developer
would post a security and there would be a warrantee period, followed by
certification by a qualified professional prior to release of securities. The
development agreement would have a clause which would require the condo or
tenants-in-common to maintain the feature in good repair in perpetuity.
Section 4 of the
proposed guidelines outlines more specific “guidelines and standards” for each
of the classifications of gateway features, all of which respond to the May
2008 Council approved principles. For each of the specified hierarchies,
detailed guidelines and standards are provided with respect to gateway
location, design approvals and funding.
Section
5 of the proposed guidelines summarizes how the guidelines have responded to
Council’s May 28, 2008 approved principles, as well as balancing comments and
feedback received through the Council directed consultation process. The
conclusion contained within the Gateway Features Guidelines Study has been
repeated below, as it provides an excellent wrap up on the key issues and how
they have been addressed.
“In conclusion, we have addressed the Council
directed principles from the Phase 1 Committee report and prepared guidelines
and standards to allow the City to proceed with the design and implementation
of new gateway features. Our
consultation occurred with a broad group of stakeholders including the public,
City staff, City Councillors, developers and CAs/BIAs.
We have
limited the financial burden to the City by limiting the proliferation of
features and by creating a requirement for a developer funded Supplementary
Maintenance Fund. We have limited the
financial burden to the private homeowner by making secondary neighbourhood
features temporary constructions which will be removed after the development is
completed. Gateways have clear
guidelines and standards to ensure longevity and reduced maintenance without
sacrificing design aesthetics and creativity.
The locations of gateway features are specified to avoid conflicts with
utilities / snow storage and provide an opportunity to integrate the features
with the community and its surroundings.
Safety of the public and durability of gateway features has been
addressed by requiring design certification, as-built certification and
certification at the release of securities prior to acceptance by the
City. The existing unofficial hierarchy
as adjusted in this report should become an accepted standard and will provide
clear direction in the future when defining the status of a gateway
feature. The guidelines that have been
prepared also streamline the existing policies by placing responsibility for
gateway approval for publicly owned features as part of development
applications with the Director of Planning Branch under the Delegation of
Authority By-law. The existing policies
and by-laws will require amendments as outlined in this report to fit in with
the hierarchy and naming we have proposed.
This report, in conjunction with the inventory of existing features
that Public Works and Services are preparing will provide City staff with the
tools to move forward in a positive way to maintain existing features and
determine the design of new gateway features.”
Public Works and Services
Condition Assessment (Document 1 – Motion 2)
As noted above,
and as directed in the May 28, 2008 Council motion 2, Public Works and Services
staff have completed a detailed inventory of existing gateway features to
gather an understanding of the state of repair of all existing gateway
features. This information is vital, and should be used to reintroduce adequate
funding for maintaining existing gateways features in good repair (maintenance
funding was eliminated in previous budgets).
This information is equally critical so that on-going maintenance
funding requirements can be better understood for any new features that may be
constructed over time. A complete summary of the PUBLIC WORKS AND SERVICES
findings is included in Document 3.
In summary, a
total of 579 features were identified of which 267 would require maintenance by
City forces, should Council approve the reintroduction of funding for
maintenance of gateways. Ninety four
per cent (251 of 267) features have been assessed as requiring no immediate
needs. Twenty-four features have been identified as requiring structural repair
(16 minor and eight significant) over the next three years, amounting to
$100,000 per year. This will bring the inventory into a state of good repair.
On-going life cycling costs amounting to $180,000 per year have been identified
to ensure repair and replacement of the inventory occurs over time as needed.
Annual maintenance for such things as lawn maintenance and pruning is estimated
at $900 per feature. For the existing inventory of features, this would result
in a budget pressure of $240,300 per year.
With limitations
established to mitigate proliferation through the proposed guidelines, it is
not expected that many new publicly owned and maintained features will be
constructed annually. It is estimated that no more than two to four Community
Features would be constructed over approximately eight to 10 years, and in the
order of three to five Neighbourhood features would be constructed over five or
more years. This would result in fairly low new pressures in the range of
$10,000 to $14,000 spread over 10 years, using 2008 figures.
In order for the
guidelines to be successful, it is important that Council reintroduce funding
of both existing gateway features, as well as for the relatively low number of
estimated future features. Should Council choose not to provide for the
recommended on-going maintenance related funding, it would call into question
whether new gateways should be permitted. Furthermore, it could pose safety
hazards as existing features deteriorate over time.
CONSULTATION
An extensive consultation process occurred as a prelude to the
development of the draft Guidelines.
The following summarizes the consultation process:
·
Over 100 surveys were sent to
registered Community Associations and Business Improvement Areas.
·
Surveys were sent to all members of
Council.
·
A Technical Advisory Committee (TAC)
was established with representation from all internal City stakeholders. Also
on the TAC were two developer representatives and one Community Association
Past President. There were three TAC meetings held. Two members of Council were
invited to the final TAC meeting.
·
Two Public Open Houses were held, one
at Ben Franklin Place and one at former Cumberland City Hall. Both meetings
were advertised in the newspaper and on the City website. Surveys were also
available at the Open Houses.
·
A developer round table session was
held to solicit input. Fourteen area
developers were invited to attend.
·
A presentation was made at the
Planning Liaison Sub-Committee, and the Engineering Liaison Sub-Committee.
FINANCIAL IMPLICATIONS
The approval of
the Guidelines will limit the future potential proliferation of gateway features
within the public domain, thus limiting future budget pressures. The approval
of the Guidelines is estimated to generate a new nominal budget pressure in the
order of approximately $1,000 to $1,400 per year.
The
reintroduction of funding for the existing publicly owned gateway features will
result in new annual budget pressures being added for consideration to the
Draft 2009 Operating and Capital budget:
- Surface Operations Operating Budget
be increased by $240,300 for Gateway Features Non-structural Repairs;
- Infrastructure Services Branch
establish an annual $180,000 Gateway Feature Repair/Renewal Capital
budget;
- Infrastructure Service Branch
establish an additional capital provision of $100,000 annually for the
first three years for the structural reinstatement of existing Gateway
Features.
These pressures
have not been identified within the draft 2009 Operating and Capital Budgets as
tabled on November 4th.
Financial Planning staff will update Council on all new financial
impacts prior to deliberating the budget in December.
APPLICATION PROCESS TIMELINE STATUS
N/A
SUPPORTING DOCUMENTATION
Document 1 May
28, 2008 Council Motions and link to Supporting Staff Report – Gateways Phase 1
Study
Document 2 Gateway Features/Entrance Guidelines Report
Document 3 Public Works and Services Condition
Assessment
Document 4 Gateway Feature Examples (Good and Bad)
DISPOSITION
Legal Services in consultation with City Operations,
and Infrastructure Services and Community Sustainability will update various
by-laws in accordance with recommendations herein.
City Operations in consultation with Financial
Planning and Infrastructure Services and Community Sustainability will
implement the budgetary recommendations herein and implement annual monitoring
in accordance with Council approved principle 11.
City Operations will amend the Tourism and Public
Signs Policy as noted in the recommendations.
City Clerk's Branch, Council and Committee Services
to notify OttawaScene.com, 174 Colonnade Road, Unit #33,
Ottawa, ON K2E 7J5.
|
3. gateway and entrance features
pOINTS D'ACCÈS ET ENTRÉEs
|
Planning and Environment
Committee and Agriculture
and Rural Affairs Committee
RECOMMENDATIONS as amended
That Council:
1. Authorize staff from Planning, Transit
and Environment Department to prepare detailed guidelines and standards, to
be brought forward to Planning and Environment Committee and Agriculture and
Rural Affairs Committee by the end of October 2008, pertaining to the
design, construction, financial opportunities, and long term maintenance
for future Gateway/Entrance Features, based upon the principles detailed in
this report; and,
2. Direct Public Works and Services
Department staff to undertake an assessment survey of existing Gateway/Entrance
features estimated to cost $75,000 to be funded from the City Wide Capital
Reserve Fund as part of the capital closure process, and that such report
include the cost of reinstating maintenance of existing Gateway/Entrance
features on City right of ways prior to the tabling of the 2009 Draft Operating
and Capital Budgets.
3. Direct staff to
ensure consultation with the public includes long term costs of maintaining
gateway and entrance features.
RECOMMANDATIONs
modifiÉs du COMITé DE L’URBANISME ET DE L’ENVIRONNEMENT et du Comité de
l'agriculture et des questions rurales
Que le Conseil :
1. autorise le personnel de la Direction
de l’urbanisme, du transport en commun et de l’environnement à rédiger des
lignes directrices et des normes complètes, qui seront présentées au Comité
de l’urbanisme et de l’environnement et au Comité de l'agriculture et des
questions rurales d’ici la fin du mois d’octobre 2008, au sujet de la
conception, la construction, les possibilités financières et l’entretien
à long terme pour des futurs points d’accès et entrées, en se fiant aux
principes détaillés dans le présent rapport;
2. informe le personnel de la Direction
des services et des travaux publics d’effectuer une évaluation des points
d’accès et des entrées existants dont le coût prévu de 75 000 $ sera
financé par le Fond de réserve pour immobilisations de la Ville d’Ottawa, dans le
cadre du processus de fermeture des immobilisations, et que le rapport
comprenne le coût de relance de l’entretien des points d’accès et des entrées
déjà existants sur les emprises de la Ville avant le dépôt des Budgets
d’immobilisations et de fonctionnement provisoires de 2009;
3. enjoigne
le personnel de s’assurer que la consultation auprès du public comprend les
coûts à long terme pour l’entretien des points d’accès et des entrées.
Link
to Gateways Phase 1 Study
|
|
REPORT
|
|
City
of Ottawa
Department of Planning, Transit and the Environment, Planning Branch
Phase 2
Design Guidelines
for Development Application
Gateway Features
(Volume One)

|
|
|
October
2008
|
Executive Summary
On May 28, 2008, Council directed staff to
initiate the preparation of design guidelines for gateway features. Council directed staff from the Department
of Planning, Transit and the Environment (PTE) to prepare detailed guidelines
and standards pertaining to the design, construction, financial opportunities,
and long term maintenance for future Gateway Features. The guidelines and standards were based upon
the fourteen principles detailed in the Phase 1 committee report that was
presented to Planning and Environment Committee, Agriculture and Rural Affairs
Committee and City Council in May of 2008.
Each of these principles was examined with
the result being a set of guidelines and standards that City staff can use to
regulate the design and implementation of gateway features. A formal hierarchy has been developed and
revised from the Phase 1 report. Specific requirements have been prepared for
each category (Community, Primary Neighbourhood, Secondary Neighbourhood and
Private/Condo) within the hierarchy. It
is recommended that the City assume responsibility for the installation of some
Community features and also assume ongoing maintenance. Primary Neighbourhood
features capital construction costs will be borne by developers who will also
be responsible for initial maintenance until the warranty period closes. The City will be responsible for ongoing
maintenance after the release of securities posted by the developer. Secondary Neighbourhood features will be
temporary features installed, maintained and ultimately removed by private
developers after the individual development is built out and securities
required to guarantee removal have been released. Private / Condo features will also be the responsibility of the
developers; however, the ultimate maintenance will be taken over by a
condo/community association upon the release of securities.
Design of gateway
features has been streamlined without affecting opportunities for creativity
and aesthetics. Low maintenance
materials have been specified while materials that have proven to be less
durable have been restricted.
The process has taken into account public and
stakeholder input through directed surveys, two Open Houses, Technical Advisory
Committee meetings, Councillor input and individual research with City staff.
In September
of 2007, Stantec Consulting Ltd was retained by the City of Ottawa to evaluate
the current maintenance policies and design
guidelines for gateway features in residential land development projects. The consultant
report provided a comprehensive view of the current situation in conjunction
with existing precedents from other municipalities, and input from the local
development community in order to provide a starting point for the City to move
forward with the assessment of current City practices and policies. As a result of
this report Council directed the preparation of guidelines for the design,
implementation and maintenance of gateway features, based upon the principles
listed below.
Gateways can be thought of as community
signatures and their design should somehow reflect elements of local culture,
natural landscape, built form or community history. Gateways help to clearly
define community boundaries. Gateway features are typically thought of as some
form of structure (not necessarily man-made) which may incorporate text or a
logo and integrated with landscaping. Materials can range from natural stone to
concrete or brick products.
In May 2008, Council directed staff from the
Department of Planning, Transit and the Environment (PTE) to prepare detailed
guidelines and standards pertaining to the design, construction, financial
opportunities, and long term maintenance for future Gateway Features, based
upon the principles detailed in the Phase 1 report.
The direction for the creation of guidelines and standards was outlined in
the May, 2008 staff report and was
based on the following principles, which are referred to throughout this
document.
Council Directed
Principles:
Principle
#1.
Gateways shall be designed to limit
financial burden to the City or private landowners;
Principle
#2.
Gateways shall be designed for
longevity and low maintenance;
Principle
#3.
Gateways shall be placed in such a way
as to eliminate conflicts with utilities or snow storage;
Principle
#4.
Gateways shall be designed and located
in the safest possible manner;
Principle
#5.
Gateways shall be aesthetically
pleasing;
Principle
#6.
Gateways shall be integrated with
community and its surroundings;
Principle
#7.
Gateways shall be maintained by
developers through a warrantee period;
Principle
#8.
Gateways shall be certified by a
qualified professional prior to acceptance by the City;
Principle
#9.
Proliferation of Gateways on public
property shall be discouraged and limited;
Principle
#10.
Contributions to a life cycling fund
shall be made by developers who wish to locate Gateways on Public Property;
Principle
#11.
Gateway on-going maintenance and life
cycling costs shall be monitored annually and budgeted accordingly;
Principle #12.
Gateways shall be clearly defined,
with an established hierarchy and shall be planned for integration with the
community;
Principle
#13.
Consultation should occur with a broad
range of external stakeholder groups in the development of the guidelines
including community groups, Business Improvement Associations, etc;
Principle #14.
Guidelines shall be developed so as to
streamline and harmonize existing policies.
In
addition, as a separate assignment, Council directed that Public Works and
Services staff complete an assessment survey of existing gateway features so as
to determine the appropriate amount of funds required for ongoing maintenance.
This inventory details the location and relative condition of features and is
intended to provide staff with the necessary information to provide Council
with an estimate of the funds required to be included in the 2009 budget for
the reinstatement of maintenance of publicly owned Gateway Features. PTE staff was also directed to ensure consultation with the public in
the preparation of the guidelines. The
City subsequently retained Stantec Consulting Ltd to develop draft Guidelines. In conjunction with Stantec’s work, another
consultant was retained by Public Works and Services to prepare an inventory of
the existing gateway features and to provide an opinion on the state of repair
of these features.
This report builds on the Phase 1 committee report and provides
guidelines and standards for the design, implementation, maintenance, funding
and replacement of gateway features in the City of Ottawa.
As per
Principle #13 from the Phase 1 committee report (“Consultation should occur with a broad range of external stakeholder
groups in the development of the guidelines including community groups,
Business Improvement Associations, etc...”) the consultation for this
project was broad based and extensive.
Consultation was conducted throughout the length of the project from
initiation in early June, 2008 up until completion of the draft Phase 2 report
in September, 2008.
The
consultation process began with surveys of Community Associations, City
Councillors, developers and City stakeholders.
Over 100 surveys were sent out to Community Associations (CA) and
Business Improvement Associations (BIA) registered with the City of
Ottawa. Surveys were also distributed
to City Councillors and Technical Advisory Committee (TAC) members (as
representatives of stakeholders). The
developers were engaged by a Developer Roundtable where a survey was also
completed as a group. Two Open Houses
(one in the west end and one in the east end) were advertised on City web pages
and in local newspapers. The Open
Houses made available to the public the current project findings and comments
were invited. The Technical Advisory
Committee also had periodic meetings throughout the process to provide insight
and comments on the consultant’s findings.
A local Community Association representative and developer
representatives participated on the TAC with the internal stakeholders.
2.1 Community Association/Business Improvement Association
The Community
Associations and Business Improvement Associations provided a 13% response rate
to our survey. The overall impression
from these groups was that gateway features were generally attractive but that
some could be improved and could be enhanced to reflect the changing nature of
some communities. Important aspects of
gateway features included visibility, relating to historic events, reflecting
the uniqueness of an area, providing a sense of identity and creating a feeling
of arrival. The CA / BIA respondents
were of the opinion that the number of gateway features should be limited to
4-5 per community and only on major entry roads to the community in order to
limit proliferation and limit costs.
They also viewed that these features add value to the community by
welcoming visitors, providing a sense of belonging and community and by showing
that the community cares enough to maintain an attractive feature. The CA / BIAs observed that these features
should be permanently in place but should be adapted to reflect changing
neighbourhood characteristics or removed altogether if the change is too
drastic. The constraints that were
noted related to initial capital costs and maintenance costs, as well as,
concerns about utility conflicts.
Opportunities noted included developers covering costs in new
subdivisions and getting community input prior to granting approval. The CA / BIAs noted that they could not
cover the initial capital cost of these features but would be willing to assist
(with funds or labour) with soft landscape maintenance items such as regular
pruning and weeding.
2.2 Developers
Seven of the fourteen invited developers
attended a Developer Roundtable at the consultant’s offices. The developer views from the roundtable and
in-meeting survey was somewhat different from the impressions that were gained
in the Phase 1 stage. Developers this
time were not as concerned about community level features as they were primary
neighbourhood features. They viewed community features as a City responsibility
although they did want to reserve the opportunity to provide assistance if a
community feature was related directly to one of their projects. The developers preferred to have primary
neighbourhood gateway features placed on Major Collectors and Collector roads
and they were not opposed to give extra land to provide a wider road
right-of-way (ROW) thus keeping the features on public land. If the extra land was not available they
would like to install features on private property and they did not seem too
concerned about future homeowner issues.
The concept of Residents Associations (similar to condo associations)
maintaining features was discussed since it has been done in Alberta, but the
possibility of something similar working in Ottawa was viewed as unlikely due
to the typically smaller sized developments.
The developers also expressed some concern over what to do if the
gateway feature was included as part of a noise attenuation fence and how this
situation would be treated. The
developers did not support any type of fund which required contributions for
future maintenance. The development
community was represented on the TAC committee by two participants. One participant attended meetings and both
participants were copied on all TAC document distribution.
2.3 Stakeholders
The stakeholders group, which was made up of
City staff and developer representatives on the TAC committee, noted some
obstacles in relation to gateway features. The primary obstacle is the budget
for maintenance after being turned over to the City, internal administration /
resources and supervision / inspection.
Clear design requirements were requested and a clear determination of
responsibility for maintenance items was also important. A database / inventory of gateway features
and guidelines for design were encouraged.
This group saw opportunities for attractive features and to have a
positive impact on visitors and residents.
They did not want features to be solely advertisements for developers,
unless the features were removed at the developers cost when the site was built
out. They were in favour in having one
clear approvals process and maintenance group in the City.
2.4 City
Councillors
Councillors also were given the opportunity to input into this report
and six responses to our survey were received. Overall Councillors observed
that most gateways features were attractive, with some exceptions due to
neglected maintenance. They felt that
community involvement typically resulted in an improved feature. The Councillors were divided on whether gateway
features provided any benefits or value to the community, with some stating
that features should not be installed at all, while others contended that they
were good for the community since they helped preserve community identity and
provided a sense of belonging, pride and ownership. All Councillors agreed that there should be limits on the
quantity of features with various suggestions on locations.
Councillors were divided on how long these features should be in place
with some recommending removal when marketing need is done and others
suggesting rehabilitation based on the community sense of ownership of the
feature. When the topic of funding was
addressed Councillors preferred that developers primarily fund these features
and should contribute to long-term maintenance in some way. Some respondents suggested community groups
could assist with maintenance in a small way.
Other concerns were the inconsistency of take-over by the homeowner or
community association after the area was built out. There is an expectation of a City approval process by homeowners
even if the feature has been built on private property. There was still some sentiment that gateways
are common to the entire City and should be funded by the City if replacement
was required.
2.5 Open Houses
The two Open Houses were held, one in July
and one in September. Both were
advertised in local newspapers and on the City’s web page. In the end the
information gained was no different than the information received in the
Community Association and Business Improvement Association surveys.
2.6 Technical Advisory Committee
The Technical Advisory Committee meetings
were very constructive and provided direction throughout the project on
internal City procedures, policies, by-laws, issues to address and proposed
solutions to the issues.
3.1 Hierarchy
The hierarchy
(or ranking) of gateway features has been discussed in Phase 1 of this process
and has been clarified during our public consultation. According to Principle #12 from the Phase
1 committee report (“Gateways shall be
clearly defined, with an established hierarchy and shall be planned for
integration with the community”) and this report has built on that
principle. During the Phase 1 study several hierarchy levels were proposed
ranging from Community to Primary Neighbourhoods and Secondary Neighbourhoods
and finally Private / Condo features.
It has become
clear that a Community Level Gateway Feature is the highest level
possible. These features will typically
define a large, easily recognizable community as defined by the City of Ottawa
Official Plan. Villages, certain larger
growth area communities that have had Community Design Plans prepared and
heritage conservation districts are candidates for these signs. Community Design Plans for established areas
rather than growth areas such as for specialty street corridors (e.g. Bank
Street) are not intended to receive Community gateway features. Some examples of community level features
include Kanata, the Village of Richmond, or Stittsville. These features would typically be installed
on arterial road right of ways and be maintained by the City of Ottawa.
The Primary
Neighbourhood features are typically installed within the larger
communities and in the past have been defined by large tracts of developer
owned land. This means that the larger
the developer (and subsequently larger tract of land) the larger the area that
is covered by the Primary Neighbourhood feature. There is typically a theme established by the feature that
assists with the initial marketing and future re-sale of the homes in the
area. An impression of exclusivity and
independence is the goal of many of these features in order to attract home
buyers and encourage a sense of community.
In the past primary neighbourhood features have been installed in the
road ROW under the policies of the former municipalities surrounding
Ottawa. Currently in the amalgamated
City of Ottawa these features are not permitted in the ROW according to the
Tourism and Public Services Signs (TPSS) policy. It is now recommended that Primary Neighbourhood features be
installed on the road ROW and that the TPSS policy be amended to permit this.
Smaller developers would like to install gateways features as well
but due to land holdings their features are typically found within the larger tract of land bounded
or owned by another developer. The
smaller developer would like to provide a unique identity to their land and
therefore install the Secondary Neighbourhood features. These features will occasionally take on the
“theme” of the Neighbourhood feature but may also be completely different in
order to be conspicuous when compared with the larger developer’s
features. Larger developers also
install secondary neighbourhood features in order to differentiate between
different phases of their larger holdings.
In accordance with Council approved Principle #9 from the Phase 1
committee report (“Proliferation of
Gateways on public property shall be discouraged and limited”) the decision
has been made to limit the quantity of gateway features. Therefore it is
recommended that secondary neighbourhood features be temporary features that
would be removed when the development project is fully built out and the
marketing asset is not required anymore.
The final
level that has been determined is the Private / Condo gateway
feature. These features are most like
signs and typically will include addresses and contact information. They are installed on private property and
typically are maintained by the Condo or Community Association that is
affiliated with the site. The design and implementation of private / condo
features would also be controlled under the City’s Signs (Permanent Signs on
Private Property) By-law No. 2005-439 as amended.
It is
recommended that this unofficial hierarchy of gateway features (modified from
the Phase 1 report) be adopted since it is recognizable and provides clear
distinctions between the levels of features.
Volume 2, Appendix
‘F’ contains examples of good and bad gateway features that have been separated
into this unofficial hierarchy.
3.2
Location
According to
Principle #3 from the Phase 1 report (“Gateways
shall be placed in such a way as to eliminate conflicts with utilities or snow
storage”) location of gateways features is important. The placement should be coordinated with
engineering design plans, and more specifically, wherever possible the
Composite Utility Plan prepared by the developer’s consultants. Setbacks from roadways and offsets from
underground and overhead utilities when a feature is proposed for public land
shall conform to the City’s Signs on City Road By-law No 2003-520 as amended
and Encroachments on City Highways By-law No. 2003-446 as amended. When a feature is proposed for private land
it shall conform to the City’s Signs (Permanent Signs on Private Property)
By-law No. 2005-439 as amended. See
Volume 2, Appendix ‘G’ for details on City Policies and By-laws.
|
Table 1.0 Location
of Gateways Features
|
|
Hierarchy Level
|
Description
|
Location
|
|
Community
|
Permanent
|
Located on the right of way of arterial roads. This can include medians, roundabouts or
intersections.
|
|
Primary Neighbourhood
|
Permanent
|
Located on the right of way of major collector road
intersections or at the intersection of major collectors and arterial roads.
This can include medians, roundabouts or intersections.
|
|
Secondary Neighbourhood
|
Temporary
|
Located on private property at the intersection of
collector road intersections or at the intersection of collectors and major
collector roads.
|
|
Private / Condo
|
Permanent
|
Located on private property.
|
3.3 Design
The
design of gateways features is intended to provide interesting, unique,
attractive and long-lasting features that enhance the surrounding landscape
while still being distinct enough to provide wayfinding and identity to the
designated area. The following Council
approved principles from the Phase 1 report have guided the preparation of
design guidelines and standards for Phase 2.
 Principle #2 Gateways shall be designed for longevity and low
maintenance;
Principle #2 Gateways shall be designed for longevity and low
maintenance;
Principle #4 Gateways shall
be designed and located in the safest possible manner;
Principle #5 Gateways shall
be aesthetically pleasing;
Principle #6 Gateways shall
be integrated with community and its surroundings;
It must be
emphasized that a gateway feature does not have to be a man-made “sign” or
structure with text or a logo in order to succeed but could be entirely made of
natural, living materials. Use of
landform, berming, native stone and plant material is encouraged. Any proposed feature must also be subjected to
technical design reviews in addition to aesthetic design reviews to ensure that
they are designed appropriately and safely.
Safety shall be addressed by using appropriate materials that will not
deteriorate or become a hazard and by locating features in areas that do not
obstruct traffic visibility or pedestrian movement. The height of structures shall also be regulated to add to a
safer pedestrian environment.
 Materials that would deteriorate quickly or require periodic
maintenance to preserve the initial look of the feature should not be used on gateway features. Examples of materials that should not be
approved would include painted wood, clay brick, painted metal fences / logos /
plaques, extensive mulch beds that become weed-filled and plant material that
requires frequent pruning. Longer
lasting materials such as natural (or manufactured) stone, native plant
material that doesn’t require pruning, planting beds that do not require
extensive weeding, galvanized metal, concrete wall products or poured in place
concrete would be recommended for future gateway feature projects. Concrete or stone structures must be
properly “capped” to avoid moisture infiltration into the structure.
Materials that would deteriorate quickly or require periodic
maintenance to preserve the initial look of the feature should not be used on gateway features. Examples of materials that should not be
approved would include painted wood, clay brick, painted metal fences / logos /
plaques, extensive mulch beds that become weed-filled and plant material that
requires frequent pruning. Longer
lasting materials such as natural (or manufactured) stone, native plant
material that doesn’t require pruning, planting beds that do not require
extensive weeding, galvanized metal, concrete wall products or poured in place
concrete would be recommended for future gateway feature projects. Concrete or stone structures must be
properly “capped” to avoid moisture infiltration into the structure.
 Construction techniques and design plans must be certified at the
design, installation and end of warranty stages to ensure compliance with all
safety and materials codes. Certified
professionals in design and engineering are required to prepare the design
plans. It is recommended that all stone
products (natural or engineered) must be properly designed and installed to
reduce deterioration due to water infiltration into the mortar or behind the
stones.
Construction techniques and design plans must be certified at the
design, installation and end of warranty stages to ensure compliance with all
safety and materials codes. Certified
professionals in design and engineering are required to prepare the design
plans. It is recommended that all stone
products (natural or engineered) must be properly designed and installed to
reduce deterioration due to water infiltration into the mortar or behind the
stones.
The size of
features must also be in scale with their surroundings and integrated into the
architectural style of the adjacent areas.
The feature should not obscure traffic signs and must be situated out of
the sitelines for the level of road that is adjacent to the feature. Natural features (i.e. trees) should not
obscure buildings and therefore create unsafe areas for illegal
activities. Each feature in the
proposed hierarchy shall have a maximum and minimum size that is
recommended. Safety and aesthetics are
also important when choosing the text style and font for a built feature. The guidelines discourage the use of brush
or script type fonts that are difficult to read at long distances. Lettering should be wide enough to be seen
in contrast with the background material.
Materials that discourage vandalism and / or are easily cleaned are
recommended.
3.4 Approvals
The current
approval process when gateways are proposed as part of a development project
with the City currently has gateway features approved as part of the
subdivision or site plan approval process.
Sometimes this process requires multiple Departments with multiple
groups within the City reviewing the plans depending on where it is located and
what it is proposed to say or be constructed of. Without one central group reviewing all applications there is sometimes ambiguity in determining who
provides final approval for a gateway feature design.
When gateways are proposed outside of a development project they are
subject to various City by-laws depending on whether they are proposed for
private property or publicly owned land.
When a feature is proposed for public land, it shall conform to the
City’s Signs on City Road By-law No 2003-520 as amended and Encroachments on
City Highways By-law No. 2003-446 as amended.
When a feature is proposed for private land it shall conform to the
City’s Signs (Permanent Signs on Private Property) By-law No. 2005-439 as
amended.
 Therefore, in keeping with Principle #14 (“Guidelines shall be developed so as to streamline and harmonize
existing policies”) and in order to consolidate the procedures required by
the existing bylaws, polices and regulations at the City, it is proposed that
any gateway feature design that is proposed as part of a development
application be approved by the Director of Planning under the Delegation of
Authority Bylaw. City staff, with the
approval of Council, shall provide an amendment to the by-law to provide this
authority when needed.
Therefore, in keeping with Principle #14 (“Guidelines shall be developed so as to streamline and harmonize
existing policies”) and in order to consolidate the procedures required by
the existing bylaws, polices and regulations at the City, it is proposed that
any gateway feature design that is proposed as part of a development
application be approved by the Director of Planning under the Delegation of
Authority Bylaw. City staff, with the
approval of Council, shall provide an amendment to the by-law to provide this
authority when needed.
 As noted earlier, on public and private land the City has various
by-laws which apply. Tourism and Public
Service Signs policy (TPSS) section 7.10 and 7.11 from Traffic and Parking
Operations must be amended to allow primary neighbourhood gateway features in
the ROW while the policy must be clarified to exclude secondary neighbourhood
features from the ROW. The Signs on
City Road By-law No 2003-520 as amended and Encroachments on City Highways
By-law No. 2003-446 as amended will need to be amended to include primary
neighbourhood gateway features. In addition secondary neighbourhood features
shall become temporary features and shall be referred to in the Signs
(Permanent Signs on Private Property) By-law No. 2005-439 as amended. The Signs
(Permanent Signs on Private Property) By-law No. 2005-439 as amended may need
to be adjusted to include built form gateway features and non-built form
(natural) features rather than only signs as currently referred to in the
by-law. See Volume 2, Appendix ‘G’ for
details on City Policies and By-laws.
As noted earlier, on public and private land the City has various
by-laws which apply. Tourism and Public
Service Signs policy (TPSS) section 7.10 and 7.11 from Traffic and Parking
Operations must be amended to allow primary neighbourhood gateway features in
the ROW while the policy must be clarified to exclude secondary neighbourhood
features from the ROW. The Signs on
City Road By-law No 2003-520 as amended and Encroachments on City Highways
By-law No. 2003-446 as amended will need to be amended to include primary
neighbourhood gateway features. In addition secondary neighbourhood features
shall become temporary features and shall be referred to in the Signs
(Permanent Signs on Private Property) By-law No. 2005-439 as amended. The Signs
(Permanent Signs on Private Property) By-law No. 2005-439 as amended may need
to be adjusted to include built form gateway features and non-built form
(natural) features rather than only signs as currently referred to in the
by-law. See Volume 2, Appendix ‘G’ for
details on City Policies and By-laws.
In addressing Principle #9 from the Phase 1 report (“Proliferation of Gateways on public
property shall be discouraged and limited”) it is proposed to limit the
quantity of gateway features as shown in Table 2.0. We have used the Riverside South Community Design Plan as a model
to produce these recommendations. The
numbers would potentially be different for different CDPs due to variety of
street patterns and development; however, all of these recommendations are
upset limits and would be subject to the Director of Planning Branch’s
discretion regarding the final quantity permitted.
|
Table 2.0
Recommended Quantity of Features
|
|
Gateway Feature Hierarchy
|
Maximum No. of Features
per Community *
|
Maximum No. of
Features
per Hectare (ha)**
|
Description
|
|
Community
|
2
|
1 / 800 ha
|
Permanent
|
|
Primary
Neighbourhood
|
16
|
1 / 100 ha
|
Permanent
|
|
Secondary
Neighbourhood
|
See Signs (Permanent
Signs on Private Property) By-law 2005-439 as amended
|
See Signs (Permanent
Signs on Private Property) By-law 2005-439 as amended
|
Temporary
|
|
Private
/ Condo
|
See Signs (Permanent
Signs on Private Property) By-law 2005-439 as amended
|
See Signs (Permanent
Signs on Private Property) By-law 2005-439 as amended
|
Permanent
/ Temporary
|
|
* It was determined that a maximum of 2 gateway features per
community OR 1 gateway feature per 800 hectares would be permitted, whichever
is less.
** It
was determined that a maximum of 16 primary neighbourhood features per
community OR 1 primary neighbourhood
feature per 100 hectares would be permitted, whichever is less.
The actual number of features permitted may be
restricted to less than the above at the discretion of the Director of
Planning Branch.
|
|
|
According to
Principle #8 from the Phase 1 report (“Gateways
shall be certified by a qualified professional prior to acceptance by the City”).
Any proposed feature must be subjected to technical design reviews to ensure
that they are designed with safety and longevity in mind. As such, professional certification by a
professional engineer shall be required at the design, as-built and end of
warranty stages. Certification shall
consist of professional “stamping” of design plans at the site / subdivision
plan approval stage; approval of as-builts after construction at the reduction
of securities stage; and certification at the end of warranty / release of
securities prior to acceptance of maintenance by the City. Features must also be aesthetically designed
by a design professional certified by the Ontario Association of Landscape
Architects (OALA) or the Ontario Association of Architects (OAA) in addition to
the internal City design reviews.
3.5 Funding
Funding is proposed in a variety of ways depending on where a
proposed gateway feature falls within the hierarchy. In keeping with Principle #1 from the Phase 1 report (“Gateways
shall be designed to limit financial burden to the City or private landowners”)
it is recommended to limit the quantity of gateway features for which the City
will have responsibility, thus reducing the financial burden. See Table 2.0 Recommended Quantity of
Features. Community features may be
installed and maintained by the City subject to Council approval of
funding. Developers may be involved
with this level on occasion but the City shall drive the process at the City’s
discretion. Features shall be installed
and then maintained through the warranty period by developers when the feature
have been installed by developers. The
City shall then assume maintenance tasks following acceptance. As per Principle #10 from the Phase 1
committee report (“Contributions to a
life cycling fund shall be made by developers who wish to locate Gateways on
Public Property”) the developers shall contribute to a Supplementary
Maintenance Fund (Table 3.0) on a sliding scale to assist with future
maintenance and thus help off-set City costs.
It is recommended that the developer contribution be placed in a
specific and separate fund for future use.
In addition to developer contributions, Public Works and Services staff
would recommend funding to be used for long term maintenance and lifecycling in
annual budgets. The numbers for the
developer’s contribution were arrived at by using an economic model used for
lifecycling buildings. A standard of 2%
of the construction cost per annum for an average of 20 years is used for
buildings; however, since these features are not as complex as a building we
have used a 0.5% standard. For our
purposes we have also assumed a 20 year lifespan and a $100,000 structure for
our base percentage. For features below
$100,000 the percentage has been raised.
It is emphasized that the developer contribution is a one-time contribution
which is provided prior to the City assuming responsibility for maintenance and
release of securities. The developer
contribution is not an annual lifecycle commitment.
|
Table 3.0
Supplementary Maintenance Fund Formula
|
|
Initial
Cost
|
Percentage
used to calculate Supplementary Maintenance Fund
|
Amount
supplied to
Supplementary Maintenance Fund
|
|
$250,000
|
maximum
of $25,000
|
$25,000
|
|
$200,000
|
10%
|
$20,000
|
|
$150,000
|
10%
|
$15,000
|
|
$100,000
|
10%
|
$10,000
|
|
$50,000
|
15%
|
$7,500
|
|
$25,000
|
20%
|
$5,000
|
|
$20,000
|
25%
|
$5,000
|
|
$15,000
or less
|
minimum
of $5,000
|
$5,000
|
Even
with the developers contribution it is recommended to reduce the number of
primary neighbourhood features (see Table 2.0) to limit the future costs to the
City.
It
is also recommend that, with the database created from the gateway feature
inventory initiated by Public Works and Services, the City perform annual
reviews of ongoing maintenance and replacement costs on gateway features in
accordance with Principle #11 from the Phase 1 report (“Gateway on-going maintenance and life cycling costs shall be monitored
annually and budgeted accordingly”).
This will assist in establishing accurate current and future budgeting
requirements.
Guidelines
·
Community level features shall be
installed on arterial road rights of way at the discretion of the City.
Standards
·
Location shall be determined by the
City’s Signs on City Road By-law No 2003-520 as amended, Tourism and Public
Service Signs Policy and Encroachments on City Highways By-law No. 2003-446 as
amended.
·
Installed on arterial road intersections only.
Guidelines
MATERIALS
·
Items that require re-application or
frequent maintenance are not permitted.
·
An emphasis on natural materials
(trees, rocks, landform, berming etc….) is encouraged. Vandal resistant materials are also
recommended.
·
Ensure plant material is installed to
the sides and rear of gateway features to avoid obscuring the feature over
time.
·
Certified professionals in design and
engineering are required to design and review the plans.
·
It is recommended that all stone
products (natural or engineered) must be properly designed and installed to
reduce deterioration due to water infiltration into the mortar or behind the
stones.
·
Materials shall be long lasting with
limited requirement for ongoing maintenance activities.
SIZE
·
The size of gateway features should be
in proportion to the scale of the surrounding landscape and adjacent
buildings.
·
Natural features (trees, stones,
berming etc…) shall not obscure a majority of the facade of adjacent buildings
when they are at mature height / width.
·
Each feature in the proposed hierarchy
shall have a maximum and minimum size.
·
The feature should not obscure traffic
signs and must not obscure the siteline of a motorist, pedestrian or cyclist.
LEGIBILITY
·
The type of font used is the most
important factor for legibility.
Designers should consult the appropriate federal and provincial
legislation for signage legibility.
·
Corporate or marketing text / logos
are not permitted. Community logos are
permitted at the discretion of the City.
·
The use of brush or script type fonts
that are difficult to read at long distances is not permitted.
·
Block style fonts or variations shall
be permitted.
·
Lettering should be wide enough to be
seen in contrast with the background material
·
Avoid use of shadow lines that may
detract from the primary text.
·
Ensure the material that the text /
logo is made out of is not highly reflective.
·
Ensure high contrast between the text
/ logo and background material is achieved.
Standards
Materials that shall not be
permitted are:
§
Wood (with or without painting),
§
Mechanical, electrical, lighting or
water components,
§
Painted metal fencing,
§
Painted signage (any material),
§
Clay bricks,
§
Plant material and planting beds that
require frequent watering, weeding and / or pruning.
Materials that shall be
permitted are:
§
Natural stone (must be a dense stone
that does not spall, chip or shatter easily),
§
Engineered stone.
·
All stone products (natural or
engineered) must be properly installed and “capped” to reduce deterioration due
to water infiltration into the mortar or behind the stones. One method of performing this would be to apply
copper sheathing over the wall prior to installing the coping or pillar cap.
§
Natural vegetative materials (long
lived trees, shrubs that do not require annual pruning, plants with winter
interest i.e. conifers). Plant material
must be installed to the sides and rear of gateway features to avoid obscuring
the feature over time.
§
Landform and berming that provides a
unique identity,
§
Galvanized metal elements that have
been proven to resist deterioration.
§
Non-painted steel (that will naturally
oxidize) is an option but must be approved for aesthetic purposes and must be
installed away from salt spray.
·
A built form Community gateway feature
must be a maximum of 3.0 metres in
height and 10.0 metres in width, subject to other design criteria noted
herein.
·
A built form Community gateway feature
should be a minimum of 1.0 metres in
height and 3.0 metres in width, subject to other design criteria noted
herein.
·
Text shall be minimum 300mm height.
·
Community logos shall be a minimum
600mm height and 900mm width.
·
Site lines (i.e. the daylight triangle)
as per City of Ottawa Traffic & Parking Operations (TPO) Branch, Ontario
Ministry of Transportation (MTO) and Transportation Association of Canada
(T.A.C.) guidelines shall be respected and consulted when designing and placing
gateway features.
·
The daylight triangle shall be at the
size recommended by City standards, MTO requirements and T.A.C standards where
applicable. Typically the daylight
triangle defines the ROW limits, however, additional land may be added to the
ROW by conveyance (without expanding the daylight triangle) if necessary to
provide room for a gateway feature.
·
The design shall avoid conflicts with
utilities by being prepared in conjunction with the Composite Utility Plan
where possible.
Guidelines
·
Any gateway feature design that is
proposed as part of a development application shall be submitted for review and
approval to the Director of Planning under the Delegation of Authority Bylaw.
·
Features must also be aesthetically
designed by a design professional, certified by the Ontario Association of
Landscape Architects (OALA) or the Ontario Association of Architects (OAA) in
addition to the internal City design reviews. Design plans must be certified by
one of these professionals at the design, installation and end of warranty
stages.
·
Construction techniques and design
plans must be certified by a professional engineer at the design, installation
and end of warranty stages.
Standards
·
An upset limit of two (2) community gateway features per community OR
·
1
community gateway feature per 800 hectares, whichever is less
·
The actual number of features
permitted may be restricted to less than the above at the discretion of the
Director of Planning Branch.
·
Developers shall be required to submit
cost estimates for construction and maintenance at the time of development
application. This will assist in
determining quantities for securities and the Supplementary Maintenance Fund.
·
The features shall be warranted for 5 years following build-out of the
development.
Guidelines
·
City may fund installation of community level
features subject to Council approved funding.
·
City funds ongoing maintenance.
·
City may form partnerships with
developers or community associations but shall retain control of installation /
removal / maintenance of gateway features.
·
On occasion the Developer may become involved with
the design and construction of these features (at the discretion of the
City). If this situation occurs the
guidelines and standards for Primary Neighbourhood features shall be followed.
Standards
·
When constructed by developers 100% securities must
be posted regardless of hierarchy.
Guidelines
·
Primary Neighbourhood features should
be installed on major collector road rights of way and maintained by the
City. Expanded ROW shall be provided by
conveyance if required by the City.
Standards
·
Location shall be determined by the
City’s Signs on City Road By-law No 2003-520 as amended and Encroachments on
City Highways By-law No. 2003-446 as amended.
·
These features shall be installed primarily on major collector road
intersections, or on occasion the intersection of arterials and major collectors may be permitted.
Guidelines
The design of Primary
Neighbourhood features shall be similar to the design of Community level
features other than the scale / size of the feature.
MATERIALS
·
Items that require re-application or
frequent maintenance are not permitted.
·
An emphasis on natural materials
(trees, rocks, landform, berming etc….) is encouraged. Vandal resistant materials are also
recommended.
·
Ensure plant material is installed to
the sides and rear of gateway features to avoid obscuring the feature over
time.
·
Certified professionals in design and
engineering are required to design and review the plans.
·
It is recommended that all stone
products (natural or engineered) must be properly designed and installed to
reduce deterioration due to water infiltration into the mortar or behind the
stones.
·
Materials shall be long lasting with
limited requirement for ongoing maintenance activities.
SIZE
·
The size of gateway features should be
in proportion to the scale of the surrounding landscape and adjacent
buildings.
·
Natural features (trees, stones,
berming etc…) shall not obscure a majority of the facade of adjacent buildings
when they are at mature height / width.
·
Each feature in the proposed hierarchy
shall have a maximum and minimum size.
·
The feature should not obscure traffic
signs and must not obscure the siteline of a motorist, pedestrian or cyclist.
LEGIBILITY
·
The type of font used is the most
important factor for legibility.
Designers should consult the appropriate federal and provincial
legislation for signage legibility.
·
Corporate or marketing text / logos
are not permitted. Community logos are
permitted at the discretion of the City.
·
The use of brush or script type fonts
that are difficult to read at long distances is not permitted.
·
Block style fonts or variations shall
be permitted.
·
Lettering should be wide enough to be
seen in contrast with the background material
·
Avoid use of shadow lines that may
detract from the primary text.
·
Ensure the material that the text /
logo is made out of is not highly reflective.
·
Ensure high contrast between the text
/ logo and background material is achieved.
Standards
Materials that shall not be permitted are:
§
Wood (with or without painting),
§
Mechanical, electrical, lighting or
water components,
§
Painted metal fencing,
§
Painted signage (any material),
§
Clay bricks,
§
Plant material and planting beds that
require frequent watering, weeding and / or pruning.
Materials that shall be permitted are:
§
Natural stone (must be a dense stone
that does not spall, chip or shatter easily),
§
Engineered stone.
·
All stone products (natural or
engineered) must be properly installed to reduce deterioration due to water
infiltration into the mortar or behind the stones. One method of performing this would be to apply copper sheathing
over the wall prior to installing the coping or pillar cap.
§
Natural vegetative materials (long
lived trees, shrubs that do not require annual pruning, plants with winter
interest i.e. conifers). Plant material
must be installed to the sides and rear of gateway features to avoid obscuring
the feature over time.
§
Landform and berming that provides a
unique identity,
§
Galvanized metal elements that have
been proven to resist deterioration.
§
Non-painted steel (that will naturally
oxidize) is an option but must be approved for aesthetic purposes and must be
installed away from salt spray.
§
A built form Primary Neighbourhood
gateway feature must be a maximum of
2.0 metres in height and 5.0 metres in width, subject to other design criteria
noted herein.
§
A built form Primary Neighbourhood
gateway feature should be a minimum
of 1.0 metres in height and 3.0 metres in width, subject to other design
criteria noted herein.
·
Text shall be minimum 200mm height.
·
Community logos shall be a minimum
450mm height and 600mm width.
§
Site lines (i.e. the daylight
triangle) as per City of Ottawa Traffic & Parking Operations (TPO) Branch,
Ontario Ministry of Transportation (MTO) and Transportation Association of
Canada (T.A.C.) guidelines shall be respected and consulted when designing and
placing gateway features.
§
The daylight triangle shall be at the
size recommended by TPO, MTO and T.A.C.
Typically the daylight triangle defines the ROW limits, however,
additional land may be added to the ROW by conveyance (without expanding the
daylight triangle) if necessary to provide room for a gateway feature.
§
The design shall avoid conflicts with
utilities by being prepared in conjunction with the Composite Utility Plan
where possible
Guidelines
·
Any gateway feature design that is
proposed as part of a development application shall be submitted for review to
the Director of Planning under the Delegation of Authority Bylaw.
·
Tourism and Public Service Signs
Policy (TPSSP) from Traffic and Parking Operations must be amended to allow
primary neighbourhood gateway features in the ROW and exclude secondary
neighbourhood features from the ROW.
·
Features must also be aesthetically
designed by a design professional, certified by the Ontario Association of
Landscape Architects (OALA) or the Ontario Association of Architects (OAA) in
addition to the internal City design reviews. Design plans must be certified by
one of these professionals at the design, installation and end of warranty
stages.
·
Construction techniques and design
plans must be certified by a professional engineer at the design, installation
and end of warranty stages.
Standards
·
An upset limit of sixteen (16) primary neighbourhood features per community OR
·
1
primary neighbourhood feature per 100 hectares, whichever is less.
·
The actual number of features
permitted may be restricted to less than the above at the discretion of the
Director of Planning Branch.
·
Developers shall be required to submit
cost estimates for construction and maintenance at the time of development
application. This will assist in
determining quantities for securities and the Supplementary Maintenance Fund.
·
The features shall be warranted for 5 years following build-out of the
development.
Guidelines
·
Developers shall fund installation of primary
neighbourhood gateway features.
·
Developer shall maintain features during the
warranty period, which is 5 years following build-out of the development. Features must receive their final
certification prior to take over of maintenance by the City.
·
City shall fund ongoing maintenance supplemented by
funds from a developer financed Supplementary Maintenance Fund (SMF).
·
It is recommended that the developer
contribution be placed in a specific and separate fund for future use. In addition to developer contributions, City
funding would also be used for maintenance and lifecycling.
Standards
·
The developer financed Supplementary Maintenance
Fund shall be supplied by a variable percentage of the cost of construction of
primary neighbourhood features to the City to supplement the City’s ongoing
maintenance after taking over the feature.
The minimum contribution to the fund shall be $5000 and the maximum
shall be $25000. The actual number
shall be based on a sliding percentage scale (see Table 2.0) depending on the
actual cost of the feature.
·
If the developer does not want to commit to the
developer financed Supplementary Maintenance Fund they shall be required to
remove the feature at the end of the warranty period.
·
Securities shall be posted at development
registration and prior to installation to ensure funds are available for
removal, if necessary. The developer
financed Supplementary Maintenance Fund contribution, as set out in Table 3.0,
shall be paid at registration.
·
At the end of the developer’s warranty period and
after the feature has received final certification the securities will be
released and the City becomes responsible for ongoing maintenance.
Guidelines
·
Secondary Neighbourhood features shall
be temporary installations on private land and shall be maintained and removed
at the developer’s cost.
Standards
·
Location shall be determined by the
City’s Signs (Permanent Signs on Private Property) By-law No. 2005-439 as
amended.
·
These features shall be installed on
private property adjacent to the ROW in the vicinity of collector road intersections or on occasion in the vicinity of collector and major collector intersections.
Guidelines
·
Secondary neighbourhood features are
temporary features and therefore may not have as stringent design guidelines as
the primary neighbourhood and community features but are subject to the
requirements of City by-laws.
·
Wood, metal and painted materials are
permitted as long as they meet the requirements of Signs (Permanent Signs on Private Property)
By-law 2005-439 as amended. The duration that the
feature is anticipated to be in place will influence the durability of the
materials used by the developer.
·
Prior to construction technical certification is
required if a built structure is proposed.
·
Features may be constructed in similar manner
to the primary neighbourhood and community features; however, the developer
must still remove the feature when the sign permit is revoked.
Standards
·
Various materials and sizes are
permitted as long as they meet the requirements of Signs (Permanent Signs on Private Property)
By-law 2005-439 as amended.
·
A Secondary Neighbourhood feature should be smaller
than the maximum size of a Primary Neighbourhood feature and must meet all
by-law requirements.
Guidelines
·
Approval of secondary neighbourhood
features shall fall under the City’s policies and bylaws.
·
The size of the features shall conform to the
overall size requirement in the Signs (Permanent Signs on Private Property)
By-law and shall count towards the total signage area allowed for the
development.
Standards
·
Secondary neighbourhood features shall
meet the requirements of Signs
(Permanent Signs on Private Property) By-law 2005-439 as amended.
·
Securities shall be posted at the design stage and
will be released at the end of the permit period when the feature is removed to
the City’s satisfaction.
Guidelines
·
Developers fund installation, maintenance and
removal of all secondary neighbourhood gateway features.
·
Securities shall be posted at registration and
prior to installation to ensure funds are available to the City for removal, if
necessary.
Standards
·
Developer shall maintain features during the period
that the development is in progress with annual renewals of the signage permit
under the Signs (Permanent Signs on Private Property) By-law 2005-439 as amended.
Guidelines
·
Private / Condo features shall be
installed on private property.
Standards
·
Location shall be determined by the
City’s Signs (Permanent Signs on Private Property) By-law No. 2005-439 as
amended.
Guidelines
·
Design of private / condo features
shall be governed by these guidelines but shall also fall under the City’s Signs (Permanent Signs on Private Property)
By-law 2005-439 as amended. Therefore
more text and / or logos are permitted than would be permitted for Community
and Primary Neighbourhood features.
·
City shall request design certification through
site plan application process to protect private groups. A maintenance clause shall be on the title
documents that shall include these features as part of the common elements of
the development and therefore maintenance shall be the responsibility of the
Condo Association or similar entity.
·
Gateway features for private / condo sites should not be placed on individual homeowners’
lots with the expectation that the owner assumes maintenance responsibilities
when the development and warranty are completed.
·
Warning clauses on title shall be prepared to
ensure that the Condo / Community Association will assume maintenance
responsibilities after the developers warranty has expired and securities have
been released.
Standards
·
Various materials and sizes are
permitted as long as they meet the requirements of Signs (Permanent Signs on Private Property)
By-law 2005-439 as amended.
Guidelines
·
Approval of private / condo features
shall fall under the existing City’s policies and bylaws.
Standards
·
Private / Condo features shall meet
the requirements of Signs
(Permanent Signs on Private Property) By-law 2005-439 as amended as amended.
·
The size of the features shall conform to the
overall size requirement in the Signs (Permanent Signs on Private Property)
By-law 2005-439 as amended.
Guidelines
·
Developers pay for installation of initial features
and maintain during the warranty period, which is 5 years following build-out
of the development.
·
Community association, condominium association,
tenants in common association, joint use maintenance agreement or similar group
take over maintenance and replacement after warranty expires.
Standards
·
Developer shall maintain features during the
warranty period under the requirements of the City’s Signs (Permanent Signs on
Private Property) By-law 2005-439 as amended.
·
Securities shall be posted at the design stage and
will be released when the condo / community association assumes responsibility
for the feature.
·
The developer shall be required to maintain
securities until a condo / community association is in place.
In conclusion,
we have addressed the Council directed principles from the Phase 1 committee
report and prepared guidelines and standards to allow the City to proceed with
the design and implementation of new gateway features. Our consultation occurred with a broad group
of stakeholders including the public, City staff, City Councillors, developers
and CAS / BIAs.
We have
limited the financial burden to the City by limiting the proliferation of
features and by creating a requirement for a developer funded Supplementary
Maintenance Fund. We have limited the
financial burden to the private homeowner by making secondary neighbourhood
features temporary constructions which will be removed after the development is
completed. Gateways have clear
guidelines and standards to ensure longevity and reduced maintenance without
sacrificing design aesthetics and creativity.
The locations of gateway features are specified to avoid conflicts with
utilities / snow storage and provide an opportunity to integrate the features
with the community and its surroundings.
Safety of the public and durability of gateway features has been
addressed by requiring design certification, as-built certification and
certification at the release of securities prior to acceptance by the
City. The existing unofficial
hierarchy as adjusted in this report should become an accepted standard and
will provide clear direction in the future when defining the status of a
gateway feature. The guidelines that
have been prepared also streamline the existing policies by placing
responsibility for gateway approval for publicly owned features as part of
development applications with the Director of Planning Branch under the
Delegation of Authority By-law. The
existing policies and by-laws will require amendments as outlined in this
report to fit in with the hierarchy and naming we have proposed.
This report, in conjunction with the
inventory of existing features that Public Works and Services are preparing
will provide City staff with the tools to move forward in a positive way to
maintain existing features and determine the design of new gateway features.
PUBLIC
WORKS AND SERVICES CONDITION ASSESSMENT
(Document 1 – Motion 2) DOCUMENT
3
ASSET
MANAGEMENT PLAN OF EXISTING GATEWAY FEATURES
BACKGROUND
In 2004, the
City’s budget for maintenance of gateway/entrance features was $300,000. This funding was eliminated during the
Universal Program Review in 2004.
In April 2007, Planning and Environment Committee directed staff to
undertake a review of Gateway Features in new developments. On 28 May 2008, endorsed the following
recommendations:
1.
Authorize staff from Planning, Transit
and the Environment Department to prepare detailed guidelines and standards, to
be brought forward to Planning and Environment Committee and Agriculture and
Rural Affairs Committee by the end of October 2008, pertaining to the design,
construction, financial opportunities, and long term maintenance for future
Gateway/Entrance Features, based upon the principles detailed in this report;
and,
2.
Direct Public Works and Services
Department staff to undertake an assessment survey of existing Gateway/Entrance
features estimated to cost $75,000 to be funded from the City Wide Capital
Reserve Fund as part of the capital closure process, and that such report
include the cost of reinstating maintenance of existing Gateway/Entrance
features on City right of ways prior to the tabling of the 2009 Draft Operating
and Capital Budgets.
3.
Direct staff to ensure consultation
with the public includes long term costs of maintaining gateway and entrance
features.
The following
information is intended to address recommendation 2.
ANALYSIS
Public Works and Services retained Dillon Consultants to collect the
inventory and location of the existing gateway features, identify their
classification in term of hierarchy, assess their current condition, estimate
their replacement value, and identify lifecycle costs (annual maintenance and
capital renewal). A total of 579
gateway features were identified with 267 to be maintained by the City. The following sections provide a summary of
the Asset Management Plan for gateway features.
Classification
Efforts were
made to classify each gateway feature in accordance with the hierarchy
identified previously in this report.
In general, this was done successfully with the exception of the
Neighbourhood classification where the distinction between Primary and
Secondary features is not as well defined for existing gateways as it will be
with future installations. For the
purpose of existing features, the Neighbourhood features have not been divided
into Primary and Secondary features.
Inventory
The locations of
existing gateway features were obtained through a variety of means and
resources including requests for information from over 100 community groups and
organizations, 9 local developers, City Councillors, City staff and based on
extensive field assessment.
The field
assessment included the geographical placement of each gateway feature using
GPS. The gateway data was overlaid onto the geographically referenced Public
Ownership GIS dataset to determine which gateways are located on City property
and which are on private property.
Field data and digital photographs were linked electronically to the
corresponding gateway feature for easy access through GIS.
Table 1 provides
a summary of the gateway features that were collected through this
process. It is recognized that some
locations may have been missed through the process and information on these
will be captured as they are identified in the future.
Table 1 – Inventory of Gateway Features1
|
Gateway Level / Hierarchy
|
Total Number of Gateway Features
|
Gateways on Private Property
|
Gateways on City Property
|
Gateways to be Maintained by City Forces
|
|
Community Level Feature
|
15
|
0
|
15
|
15
|
|
Neighbourhood Feature
|
341
|
1052
|
236
|
236
|
|
Condominium/Private
Feature
|
174
|
101
|
73
|
0
|
|
Business Feature
|
31
|
17
|
14
|
133
|
|
Park/Cemetery Feature
|
18
|
8
|
10
|
33
|
|
Total:
|
579
|
231
|
349
|
267
|
1 There
are 57 Community and Neighbourhood signs that have been identified through the
inventory process. These signs are not
included in this table.
2 A
number of these gateway features are located in close proximity to the property
limits. Further assessment is required
to confirm accurate ownership. This may
impact the number of features to be maintained by the City.
3 Some
of the features are located on City property but are not to be maintained by
the City.
The figure in
Attachment 1 provides an overview of the location of all the gateway features
collected through the process.
As shown in Table 1, 349 gateways were
determined to be on City property. Of
those, 73 are classified as Condominium/Private features. These private features are not to be
maintained by city forces and no maintenance cost has been included in this
report. Staff
is following up to ensure maintenance agreements are in place with private
owners of these gateway features to protect the City from future
liability.
There are 105
Neighbourhood features located on private property. Since these are located on non-City property they are not to be
maintained by City forces. As noted in
Table 1, a number of these gateway features are located in close proximity to
the property limits. Further assessment
is required to confirm accurate ownership.
This may impact the number of features to be maintained by the City.
Replacement Value (2008$)
All gateway
features were assigned an approximate replacement cost. The
replacement cost for the 267 gateway features to be maintained by the City is
estimated at $9M.
Maintenance and renewal Costs
Annual
Non-Structural Maintenance Costs
All gateway
features confirmed to be on City property were assigned an approximate regular
non-structural maintenance cost. This
regular maintenance cost includes an allowance for lawn care (5-7 treatments
per year), shrub maintenance (3 treatments per year), tree trimming (1
treatment per year), and re-painting (treatment as required) as applicable for
the specific gateway features. The
annual average maintenance cost is estimated at $900 per gateway feature with
the majority of the cost attributed to lawn care and shrub maintenance. Based on 267 gateway features to be
maintained by the City, this represents an annual maintenance cost of $240,300
(non-structural). No allowances have
been made for graffiti removal as provisions are already covered in the City’s
Graffiti Management Program since gateway features are regular targets.
Structural Maintenance Costs
The service life
of the existing gateway features varies depending on construction materials
used, quality of original construction and maintenance to date. Typically, the service life will vary
between 10 years for a wooden sign to 50+ years for a stone wall.
The condition of all gateway features to be
maintained by the City was assessed and results included in a database. The following highlights the status of the
current condition:
- 251 of 267 gateway features (94%)
are in good condition and do not require structural renewal or
replacement;
- 11 of 267 (4%) are in fair condition
and require structural maintenance;
- 5 of 267 (2%) are in poor condition
and require structural maintenance.
The following
highlights the existing structural maintenance requirements:
- 243 of 267 gateway features (91%)
have no identified immediate needs;
- 16 of 267 (6%) are in of need of
minor structural maintenance (200k);
- 8 of 267 (3%) are in need of
significant structural maintenance (100k); and
- None are in need of replacement.
It is
recommended that the 24 gateway features requiring structural maintenance be
addressed in the next 3-years with immediate attention to those that are in
poor condition. Beyond the 3-years, it
is anticipated that the gateway features will require increasing
attention. It is recommended that
beyond the initial 3-years, that 2% of the $9M replacement value be identified
in the Long Range Financial Plan to address ongoing renewal and replacement
requirements. This value will need to
be readjusted over time to reflect the increasing number of aging features that
will be approaching the end of their service life. The 2% is considered a minimum reinvestment rate as it assumes a
50-year service life.
FINANCIAL
IMPLICATIONS
Should Council
direct staff to reinstate maintenance of the 267 gateway features that have
been identified to be maintained by the City, the budget impacts are as follows:
Annual
Non-Structural Maintenance Costs
The annual
maintenance cost is estimated at $900 per gateway feature with the majority of
the cost attributed to lawn care and shrub maintenance. Based on 267 gateway features to be
maintained by the City, this represents an annual maintenance cost of $240,300
(non-structural). This amount would be
adjusted annually to reflect inflationary pressures, additional gateway
features that may have not been captured through this assessment process and
new features resulting from growth areas.
Structural
Maintenance Costs
It is estimated
that capital investments of $300,000 are required for the 24 gateway features
requiring structural maintenance. It is
recommended that these be addressed in the next 3-years ($100k per year) with
immediate attention to those that are in poor condition. Beyond the 3-years, it is anticipated that
many of the gateway features will require increasing attention. It is recommended that beyond the initial 3
years, that 2% of the $9M replacement value ($180k) be identified in the Long
Range Financial Plan to address ongoing renewal and replacement
requirements. This value will need to
be readjusted over time to reflect the increasing number of aging features that
will be approaching the end of their service life. The 2% is considered a minimum reinvestment rate as it assumes a
50-year service life.
GATEWAY FEATURE EXAMPLES (GOOD AND BAD) DOCUMENT
4
1.0 Community Entrance
Features – GOOD AND BAD


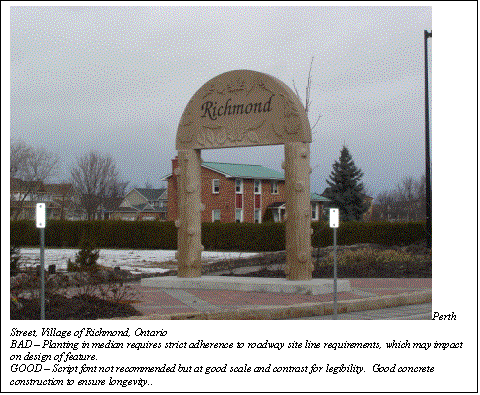
2.0 Primary
Neighbourhood Entrance Feature – GOOD AND BAD
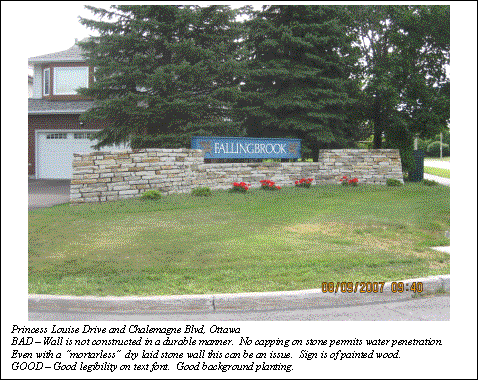
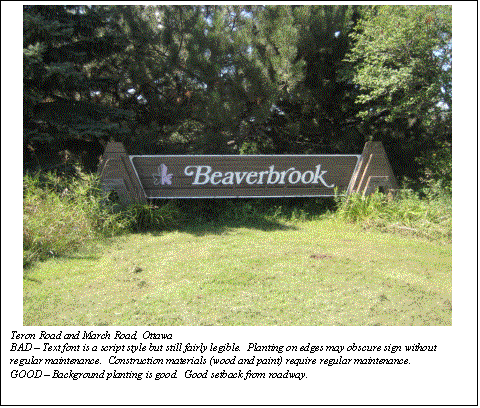
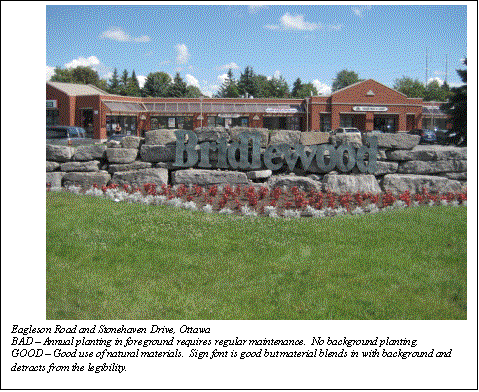
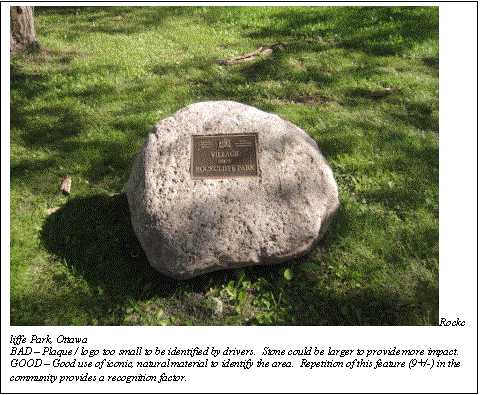
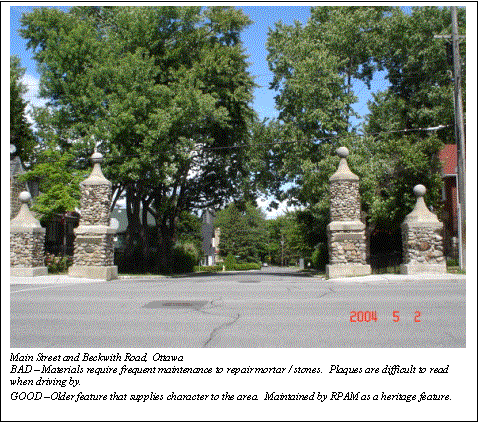
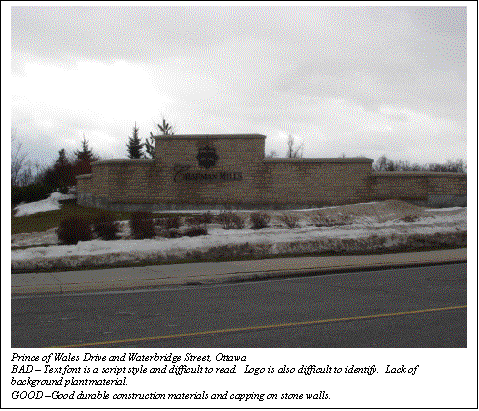
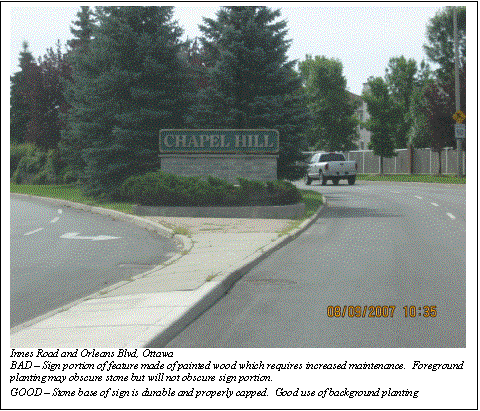
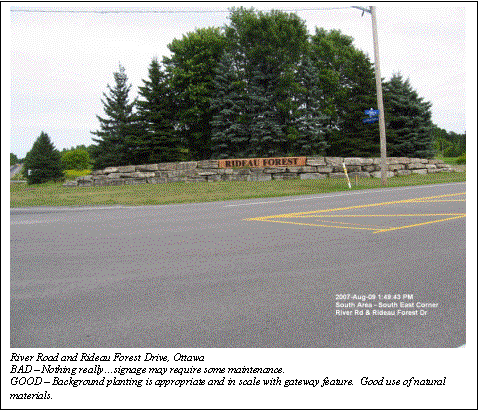
3.0 Secondary
Neighbourhood Entrance Feature – GOOD AND BAD
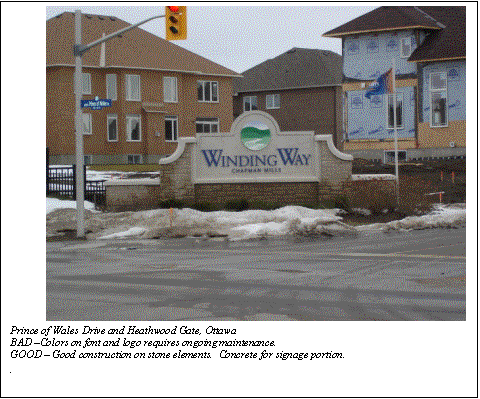
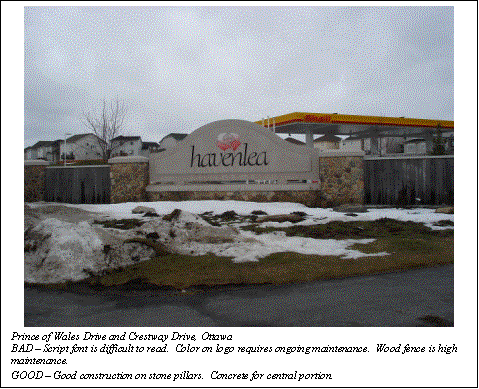
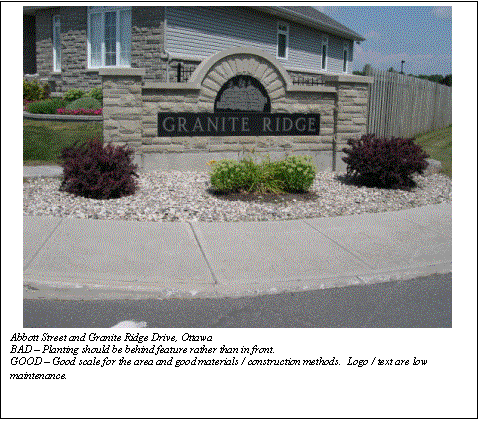
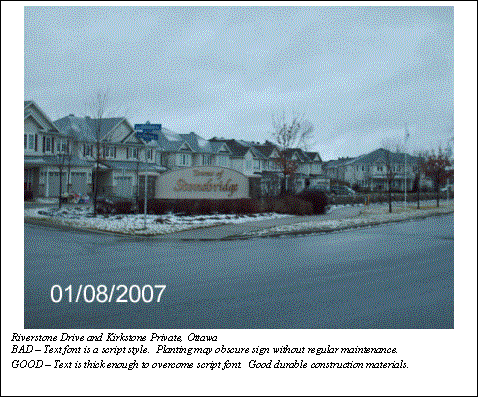
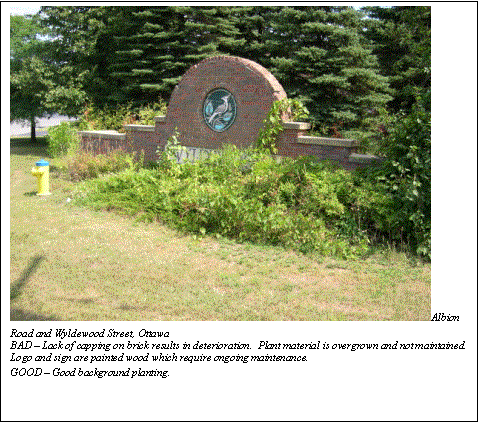
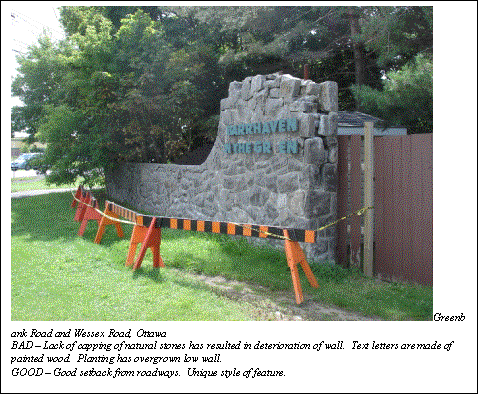
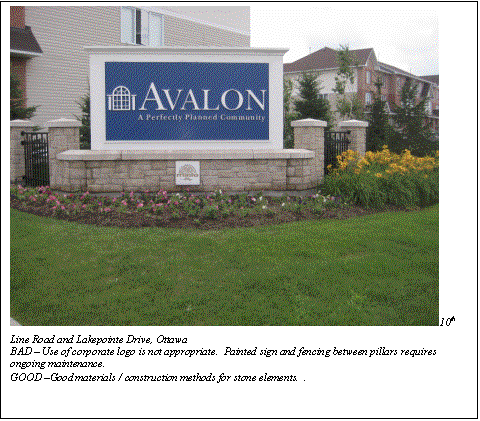
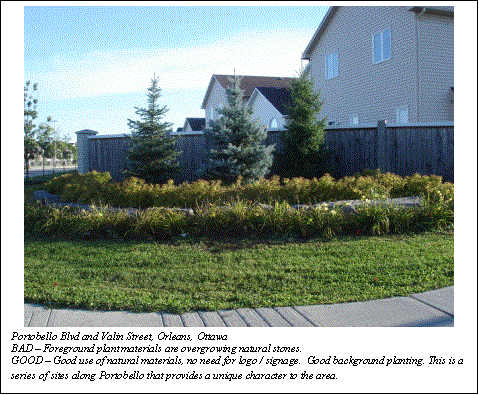
4.0
Condo / Private Entrance
Features –GOOD AND BAD
