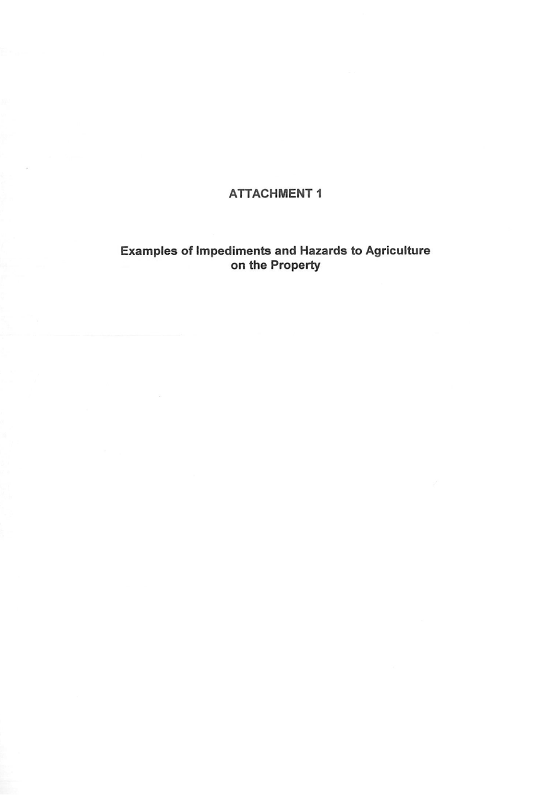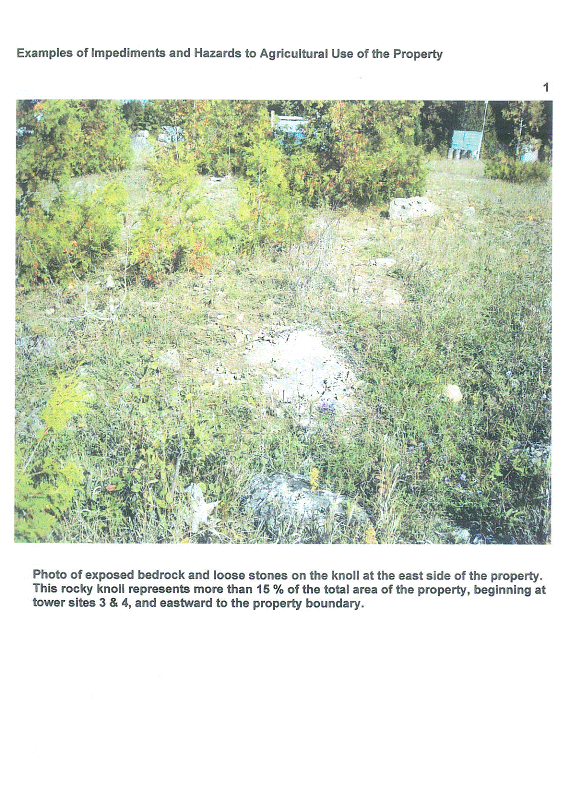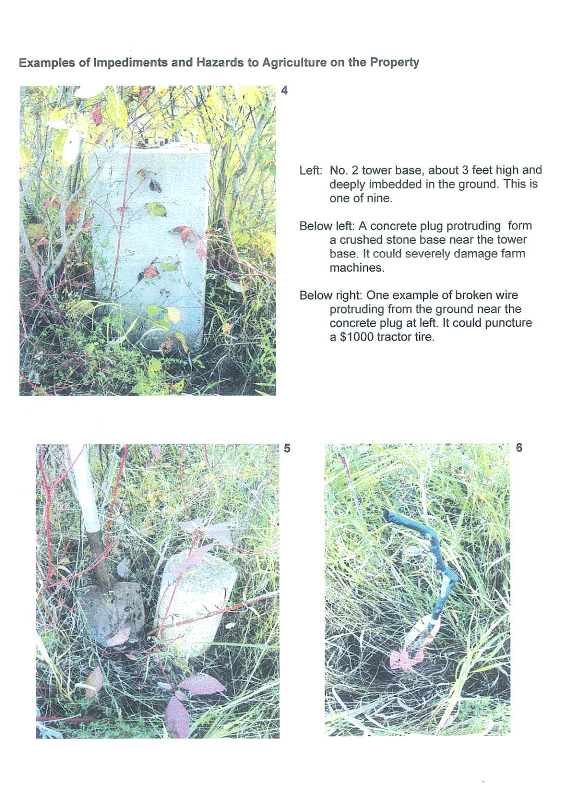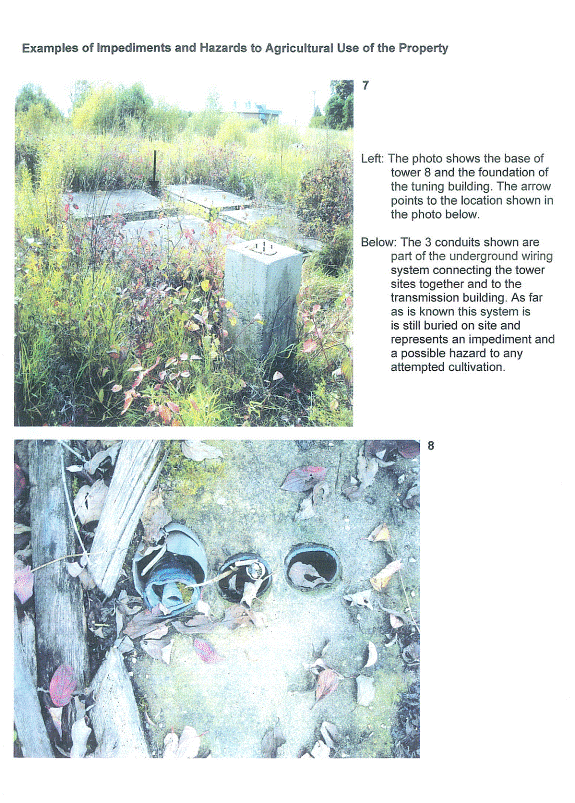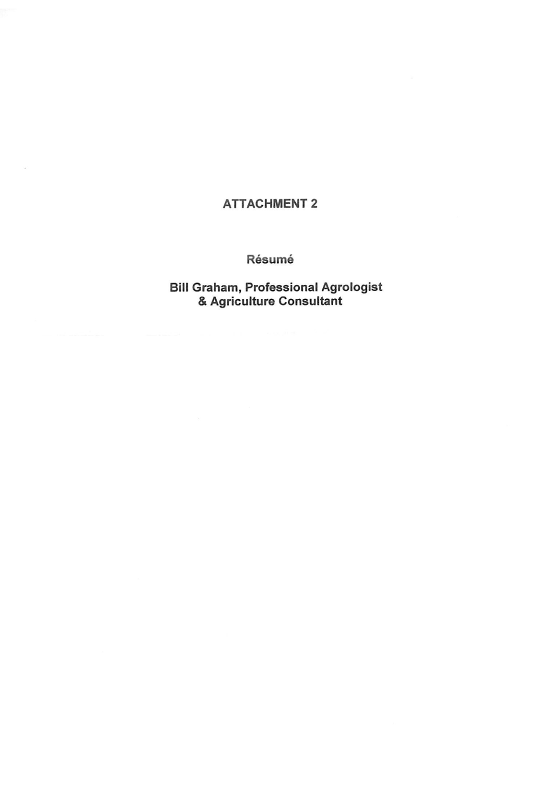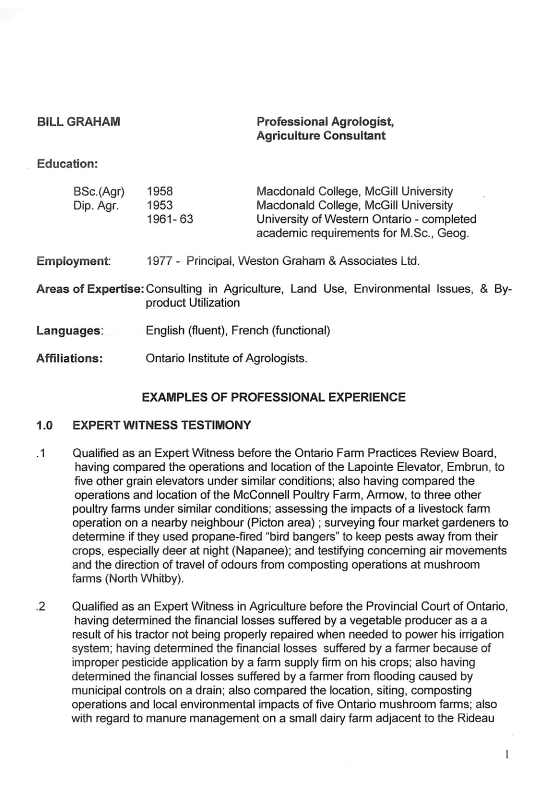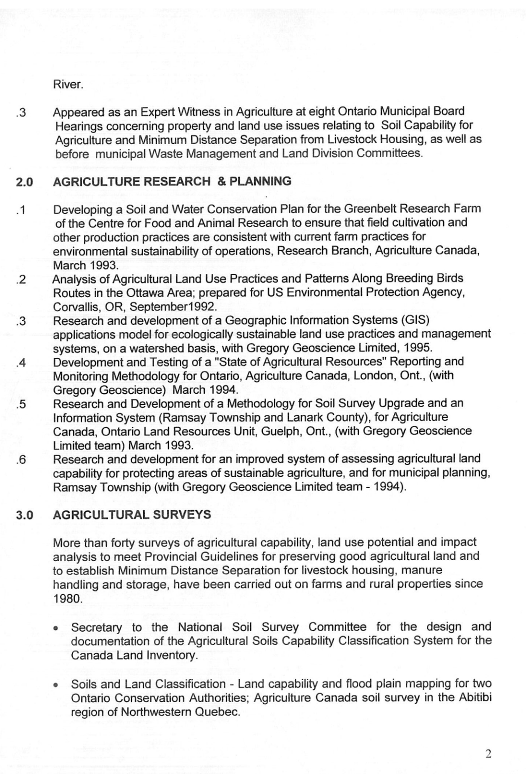|
3. COMPREHENSIVE ZONING BY-LAW 2008-250: APPEALS TO THE ONTARIO
MUNICIPAL BOARD (ELEVENTH REPORT) - 7268 PARKWAY ROad, 6798, 6803 LAKES
PARK DRIVE, PLAN 4M-937 BLK 84, 86, 87, 88, PLAN 4M-1295 BLK 34, PLAN 4M-1305
BLK 61, 67, PLAN 4M-1306 BLK 43, 44; 5671 THIRD LINE ROAD RÈGLEMENT GÉNÉRAL DE
ZONAGE 2008-250 : APPELS AUPRÈS DE LA
COMMISSION DES AFFAIRES MUNICIPALES DE L’ONTARIO (11IÈME RAPPORT)
- 7268, chemin PARKWAY, 6798, 6803, promenade LAKES PARK, PLAN 4M-937
îlots 84, 86, 87 et 88, PLAN 4M-1295 îlot 34, PLAN 4M-1305 îlots 61, 67, PLAN
4M-1306 îlots 43, 44; 5671, chemin THIRD LINE |
Committee
Recommendation AS AMENDED
That Council approve the amendments as
described in the Details of Recommended Zoning in Document 1, for lands shown
in Document 2 as amended, to resolve appeals to By-law 2008-250, and
forward a by-law incorporating the required amendments to the Ontario Municipal
Board.
Recommandation
MODIFIÉe du Comité
Que le Conseil approuve les modifications, telles que décrites dans les
Détails du zonage recommandé dans le Document 1, concernant les terres
illustrées dans le document 2 tels que modifiées, afin de résoudre les
appels du Règlement 2008-250 et de transmettre un règlement incorporant les
modifications exigées à la Commission des affaires municipales de l’Ontario.
Documentation
1. Deputy City Manager’s report
(Infrastructure Services and Community Sustainability) dated 11 January 2010
(ACS2010-ICS-PGM-0028).
2. Extract of Draft Minute, 11 February 2010 to be distributed prior to Council.
Report
to/Rapport au :
Agriculture and Rural
Affairs Committee
Comité de
l’agriculture et des affaires rurales
and Council / et au Conseil
11 January 2010 / le 11 janvier 2010
Submitted by/Soumis par : Nancy
Schepers, Deputy City Manager/
Directrice municipale adjointe,
Infrastructure Services and
Community Sustainability/
Services d’infrastructure et
Viabilité des collectivités
Contact Person/Personne-ressource : Richard Kilstrom, Manager/Gestionnaire, Policy Development and Urban Design/Élaboration de la politique et conception urbaine, Planning and Growth Management/Urbanisme et Gestion de la croissance Élaboration de la politique et conception urbaine
(613)
580-2424 x 22653, Richard.Kilstrom@ottawa.ca
REPORT RECOMMENDATION
That the Agriculture and Rural Affairs Committee recommend Council approve the amendments as described in the Details of Recommended Zoning in Document 1, for lands shown in Document 2, to resolve appeals to By-law 2008-250, and forward a by-law incorporating the required amendments to the Ontario Municipal Board.
RECOMMANDATION DU RAPPORT
Que le Comité de
l’agriculture et des affaires rurales recommande au Conseil d’approuver les
modifications, telles que décrites dans les Détails du zonage recommandé dans
le Document 1, concernant les terres illustrées dans le document 2, afin de
résoudre les appels du Règlement 2008-250 et de transmettre un règlement
incorporant les modifications exigées à la Commission des affaires municipales
de l’Ontario.
BACKGROUND
On June 25, 2008 City Council adopted the new Comprehensive Zoning By-law 2008-250 that affects all properties within the City of Ottawa. A total of 76 appeals were received, however 16 were disqualified, as the appellants had not made any submissions on the Comprehensive Zoning By-law prior to its adoption.
Regarding Appeal 26, by Sunset Lakes Development and Sunset Lakes Owners Association, the appellants indicated that the zoning for properties located in Greely Village should be amended to better reflect the uses permitted by the former Osgoode Zoning By-law 2003-230. The appellant for Appeal 47, David Rossetti, regarding the property located at 5671 Third Line Road, has also requested that the uses permitted by the former Rideau Zoning By-law 2004-428 be better reflected in Zoning By-law 2008-250.
Approval of the recommendations in this report would permit a By-law to be brought forward to the Ontario Municipal Board for approval at a pre-hearing to be held on February 25, 2010 to resolve these two appeals.
DISCUSSION
Appeal 26 - Sunset Lakes - 7268 Parkway Road, 6798, 6803 Lakes Park Drive, Plan 4M-937 Blk 84, 86, 87, 88, Plan 4M-1295 Blk 34, Plan 4M-1305 Blk 61, 67, Plan 4M-1306 Blk 43, 44
The appellant has appealed the zoning for properties that were zoned Private Open Space (O2) under the former Osgoode Zoning By-law 2003 - 230. The former Osgoode By-law distinguished between publicly-owned and private-owned open space lands. For lands zoned Private Open Space (O2) in the former Osgoode Zoning By-law, recreational and commercial uses were permitted that would have been associated or compatible with adjacent residential subdivisions. The former Private Open Space zone permitted the following uses: amusement park, campground, driving range, golf course, marina, private park and club, recreation centre and use, trailer park, accessory building and use, including a club house, refreshment stand and counter, cafeteria, retail store and similar uses, accessory single detached dwelling. The appellant has indicated that the zoning under By-law 2008-250 has considerably reduced the uses and rights provided in the former Osgoode Zoning By-law.
Under Zoning By-law 2008-250, the lands are zoned Parks and Open Space Zone (O1), with the following uses permitted: community garden, and, environmental preserve and education area. Policies contained in Section 3.7 - Villages of the Official Plan provide that permitted uses in villages will include residential, commercial, industrial and institutional uses including recreational buildings and facilities. Policies in Section 3.7.5 states that, “The zoning by-law will establish zones that are consistent with the distribution of uses provided for in the Village plans found in Volume 2.” The subject lands were added to the village of Greely as a result of an Ontario Municipal Board hearing held in 2006. As a result, the Village of Greely Community Design Plan, dated February 2005, does not contain policies dealing with these lands.
In Comprehensive Zoning By-law 2008-250, where there was an existing use, the property was zoned to reflect that existing use. As such, existing cemeteries in the rural area were zoned Rural Institutional (RI), existing campgrounds were zoned Rural Commercial subzone 5 (RC5), and existing marinas were zoned Parks and Open Space subzone L (O1L), to reflect the nature of these uses.
Staff have agreed to reinstate a number of the uses formerly permitted by the Osgoode Zoning By-law that are in keeping with the range of uses contemplated in the Open Space zone and subzones in By-law 2008-250, including: community centre, golf course, marine facility and one detached dwelling accessory to a golf course or marina, place of assembly limited to a club. These uses are consistent with the uses contemplated in the Official Plan in Section 3.7 – Villages and will be compatible with the planned adjacent residential uses. Staff note that the definition of “golf course” in Zoning By‑law 2008-250 includes a driving range.
Appeal 47 - 5671 Third Line Road
The property located at 5671 Third Line Road is the former site of the Department of National Defence Richmond Training Centre. The land was subsequently used as the site of a CBC transmission facility which consisted of nine, 60-metre transmission towers, each tower having a substantial concrete base. Additional concrete anchors were buried to secure guy wires for each of the towers and 360 copper cables radiating from each tower were buried in order to dissipate electrical energy. Concrete foundations were constructed for accessory buildings and concrete and gravel roads were built to service the towers on the site. While the above grade tower structures have been removed, the copper cables, gravel roads and concrete foundations for the towers and guy wires remain. As a result, the appellant has stated in the appeal that the land is not suitable for agriculture and can not be farmed. The appellant provided a soils study by Bill Graham, dated October 9, 2009, attached as Document 3, confirming that the presence of small fragments of copper wire in the soil will interfere with agriculture uses.
Under the former Rideau Zoning By-law 2004 - 428, the property was zoned Institutional (I) with the following uses permitted: an accessory dwelling house, an accessory dwelling unit, an administrative office of the Corporation, the Province of Ontario, or the Government of Canada, an auditorium, a cemetery, a church, a government communications centre, a fire hall, an institute, a public parking lot, a private club, a school.
The property is currently zoned Agriculture subzone 2 (AG2) in By-law 2008-250, with the following uses permitted: agricultural use, bed and breakfast, one detached dwelling, environmental preserve and educational area, equestrian establishment, forestry operation, group home, home-based business, home-based daycare, kennel, secondary dwelling unit; and conditional uses including bunk house dwelling, one additional detached dwelling, mobile home.
The appellant has requested the following uses be reinstated for the property: cemetery, one detached dwelling accessory to the cemetery for a security person or groundskeeper, place of assembly limited to one building containing a visitor's centre accessory to a cemetery, place of worship and place of assembly limited to an auditorium or a club. The uses requested are consistent with those uses formerly permitted and would continue the long-standing development rights under the former Rideau Zoning By-law.
The subject property was designated an Agricultural Resource Area in the former Regional Official Plan in 1988. In the former Rideau Official Plan the property was designated an Agricultural Resource Area beginning in 1976. Consistent with these designations, in the City of Ottawa Official Plan the property is designated Agricultural Resource Area. The property was zoned Institutional in the Rideau Zoning By-law beginning in 1979. The Institutional zoning remained consistent for 29 years, through to 2008, when the property was zoned Agricultural subzone 2 under Comprehensive Zoning By-law 2008-250.
The intent of the Agricultural Resource designation in Schedule A of the Official Plan is to protect major areas of agricultural and other lands suitable for agriculture from loss to other uses and to ensure that uses which would result in conflicts with agricultural operations are not established in productive farming areas. Reinstating some of the uses previously permitted under the Rideau Zoning By-law will not result in the loss of lands suitable for agriculture to other uses. As demonstrated by the soils study in Document 3, this property is not suitable for agricultural use and the land has not been used for an agricultural purpose for decades. Regarding uses being established that are incompatible with agricultural operations, the subject land is located in proximity to Century Road West, a collector road as shown on Schedule G of the Official Plan. Properties located immediately to the east on Century Road are zoned to permit a commercial greenhouse and institutional uses, to reflect existing uses on these properties. The proposed uses for the property will not result in conflicts with agricultural production as the lands are close to a collector road, will not be affected by impacts generated by agricultural production and will not in turn generate impacts associated with incompatible forms of development, such as noxious weeds. Reinstatement of some of the institutional uses formerly permitted will continue long established rights to these uses under the former Rideau Zoning By-law.
CONSULTATION
The appellants affected by the changes noted in Documents 1 and 2 have been notified of the date of the public meeting.
COMMENTS BY THE WARD COUNCILLOR(S)
The Ward Councillors are aware of the recommendations in this report.
LEGAL/RISK MANAGEMENT IMPLICATIONS:
This recommendation, if carried, will facilitate the resolution of appeals currently before the Ontario Municipal Board.
FINANCIAL IMPLICATIONS
SUPPORTING DOCUMENTATION
Document 1 Details of Recommended Zoning
Document 2 Site-specific Lands Affected Map
Document 3 Soils Report by Bill Graham dated October 9, 2009
DISPOSITION
Planning and Growth
Management Department to prepare the implementing by-law and forward to City
Manager’s Office, Legal Services.
Legal Services to bring forward report and by-law to
the Ontario Municipal Board at the February 25, 2010 pre-hearing.
DOCUMENT 1
DETAILS OF RECOMMENDED ZONING
Appeal 26 – Parts of 7268
Parkway Road, 6798, 6803 Lakes Park Drive, Plan 4M-937 Blk 84, 86, 87, 88, Plan
4M-1295 Blk 34
1. Rezone the O1 zones to O1 [xxxr] as shown in Document 2.
- Add a new exception zone, O1[xxxr], to Table 240 including the following Additional Land Uses Permitted:
-community centre
-golf course
-marine facility
-one detached dwelling accessory to a golf course or marina
-place of assembly limited to a club
Appeal 26 – Plan 4M-1305 Blk 61, 67, Plan 4M-1306 Blk 43, 44
- Rezone from O1 [621r] to O1 [xxxr] as shown in document 2.
2. Add a new exception zone, O1[xxxr], to Table 240 including the following Additional Land Uses Permitted:
-community centre
-golf course
-marine facility
-one detached dwelling accessory to a golf course or marina
-place of assembly limited to a club
Appeal 47 – 5671 Third Line Road
- Rezone AG2 zone to AG2[xxxr] as shown in Document 2.
2. Add a new exception, AG2[xxxr], to Table 240 including the following Additional Land Uses Permitted:
-cemetery
-one detached dwelling accessory to a cemetery
-place of assembly limited to:
(i) one building containing a visitor’s centre accessory to a cemetery, and
(ii) an auditorium or a club
-place of worship
DOCUMENT 2 (as amended)
SITE-SPECIFIC LANDS AFFECTED MAPS (THIS PAGE REVISED)





DOCUMENT 3
SOILS REPORT BY BILL GRAHAM, DATED OCTOBER 9, 2009






