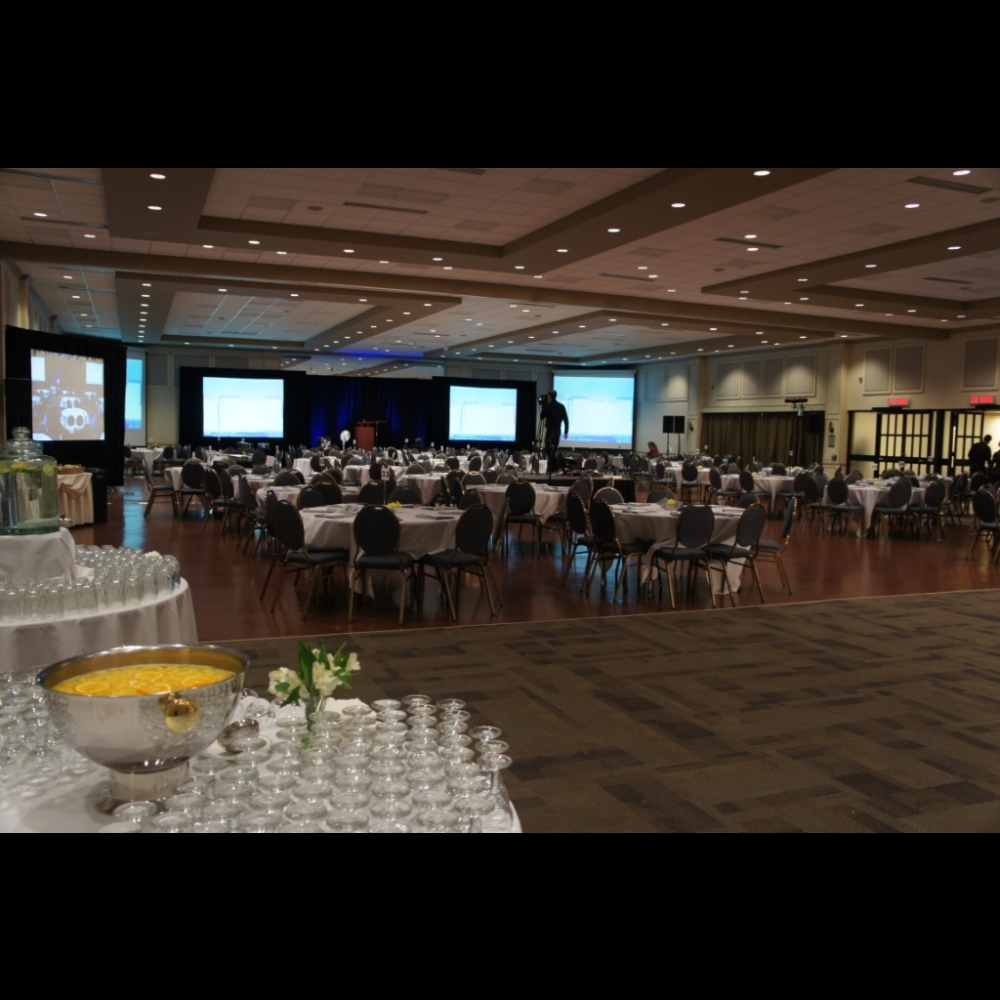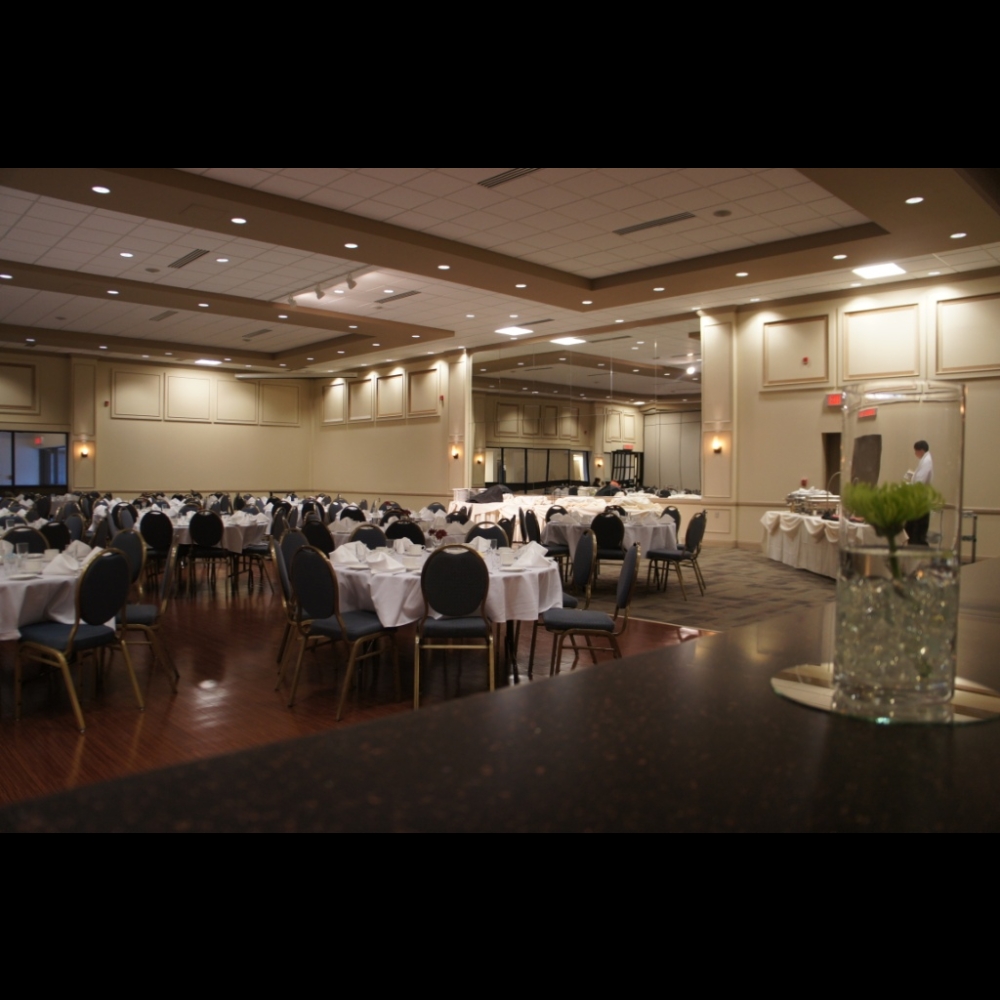Hall A and B is an 8460 sq. ft. banquet hall. The space can accommodate up to 400 guests depending on the set up or be split up to two smaller rooms for up to 150 guests. This room is perfect for meetings, trainings, weddings, birthday parties, trade shows and gatherings. It can also be combined with our other rooms for conferences and large team meetings.
Location
1701 Woodroffe Avenue
(link is external)
Ottawa
ON
K2G 1W2
Capacity
Maximum capacity: 400 peopleFeatures and amenities
Catering
- On-site catering available
Floor type
- Carpet
- Hardwood
Furniture and equipment
- Chairs
- Divider wall
- Podium
- Tables
Meeting equipment
- Flat screen display
- Laser projector
- Sound system
Stage type
- Portable stage
Accessibility features
- Change rooms
- Elevator/Lift
- Entrance/Exit
- Passenger loading zone
- Pool
- Reception desks
- Signage
- Stairs
- Washrooms



